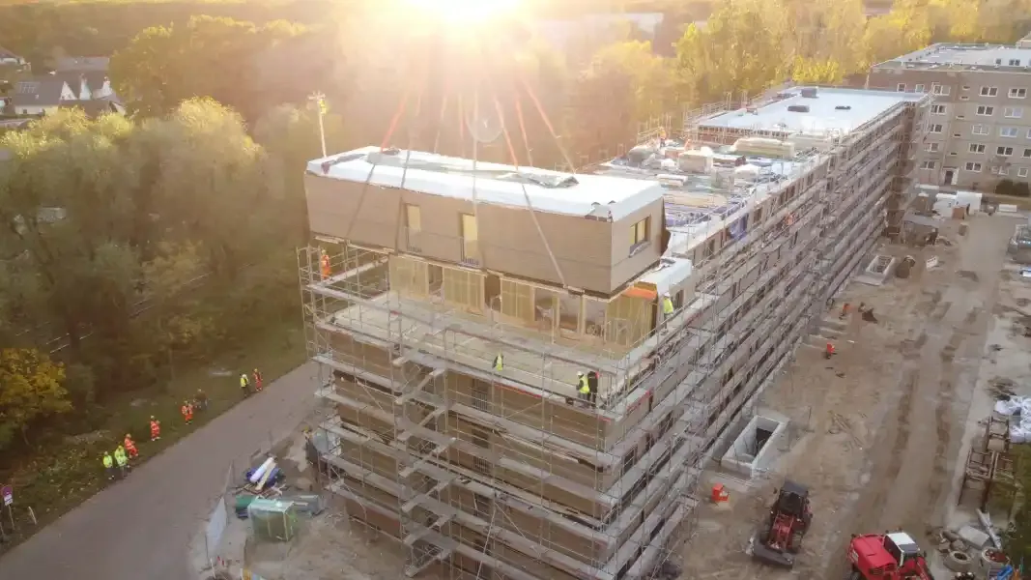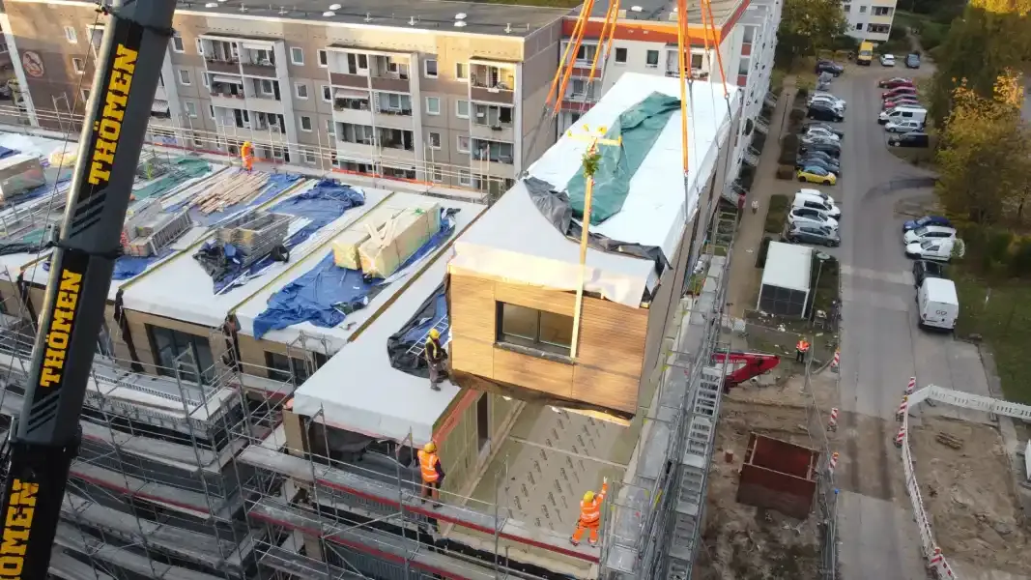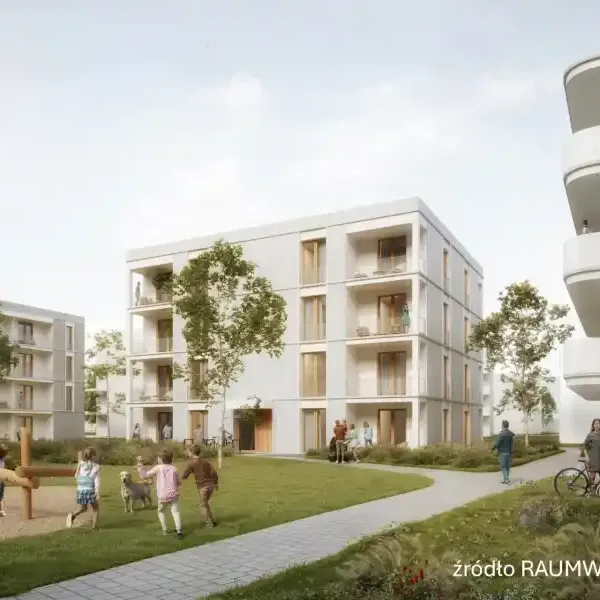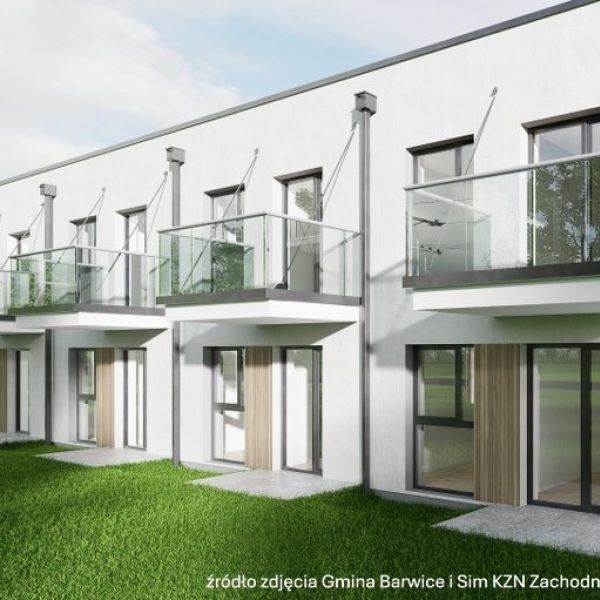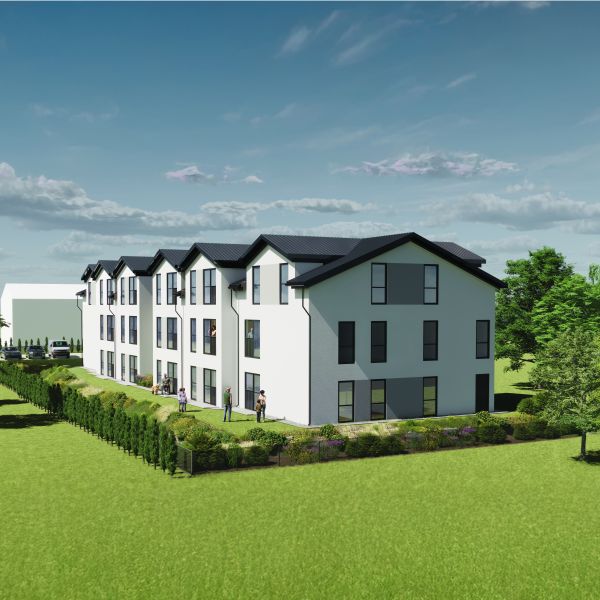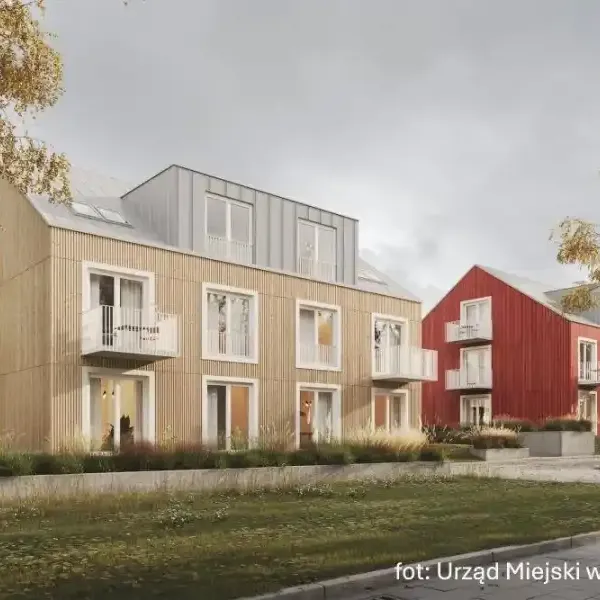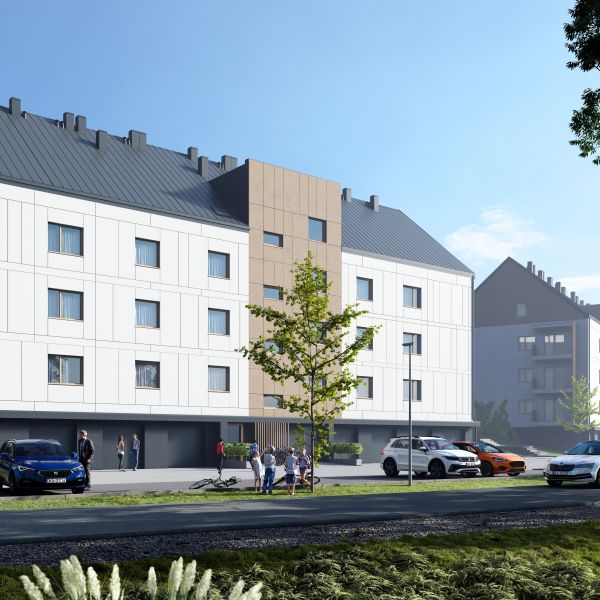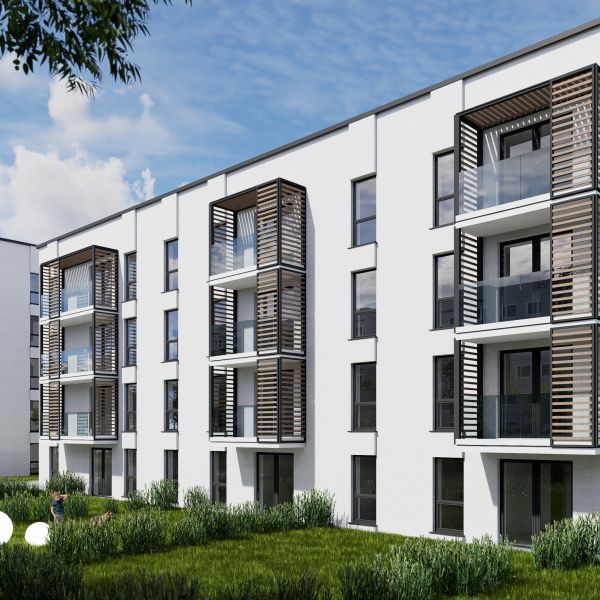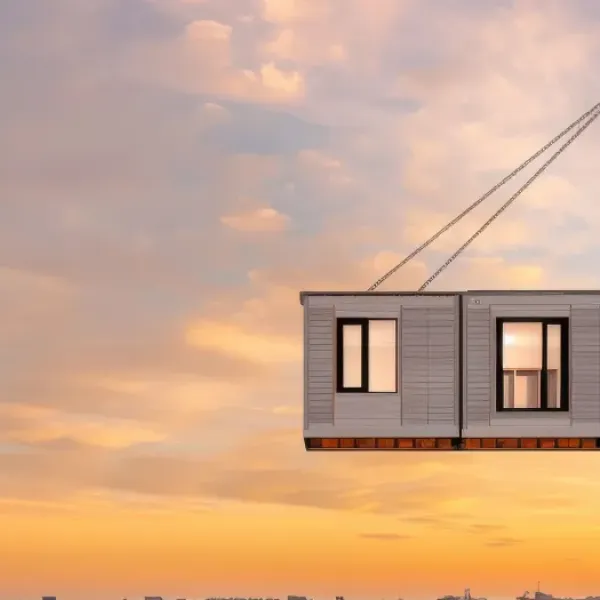Modern modular construction is distinguished by the technology used. The wooden modules that will make up the designed building are made in the factory - on a modern production line. The next step is to transport the modules to the construction site, where the Unihouse team carries out their assembly. The result is an aesthetically pleasing, functional and energy-efficient building.
Comprehensive range of services - transport and assembly of Unihouse modules
All modules from which the modular housing is made are assembled in the factory. The controlled production environment ensures that the work is carried out according to the agreed schedule - with no delays caused, for example, by weather conditions. Close quality control is also possible, which translates into the end result and the satisfaction of future residents. We carry out the project in accordance with the investor's vision and expectations, also in a turnkey version. But the finished modules still need to be connected together. This is already done on the construction site, to which the modules must be transported. The transport of the modules - just like their assembly - is carried out by our experienced employees.
The transport of the modules can take place not only during the construction of a residential building - it is important to remember that modular buildings can be extended and superstructured. Then, once the additional modules have been made in the factory, all that remains is to transport them and connect them to the existing structure. This is possible because the individual modules are designed as whole rooms (including installations and equipment) or parts of larger rooms. Another case where it is necessary to transport modules, is the dismantling of a building - modular technology makes it possible to move already constructed buildings to another location.
