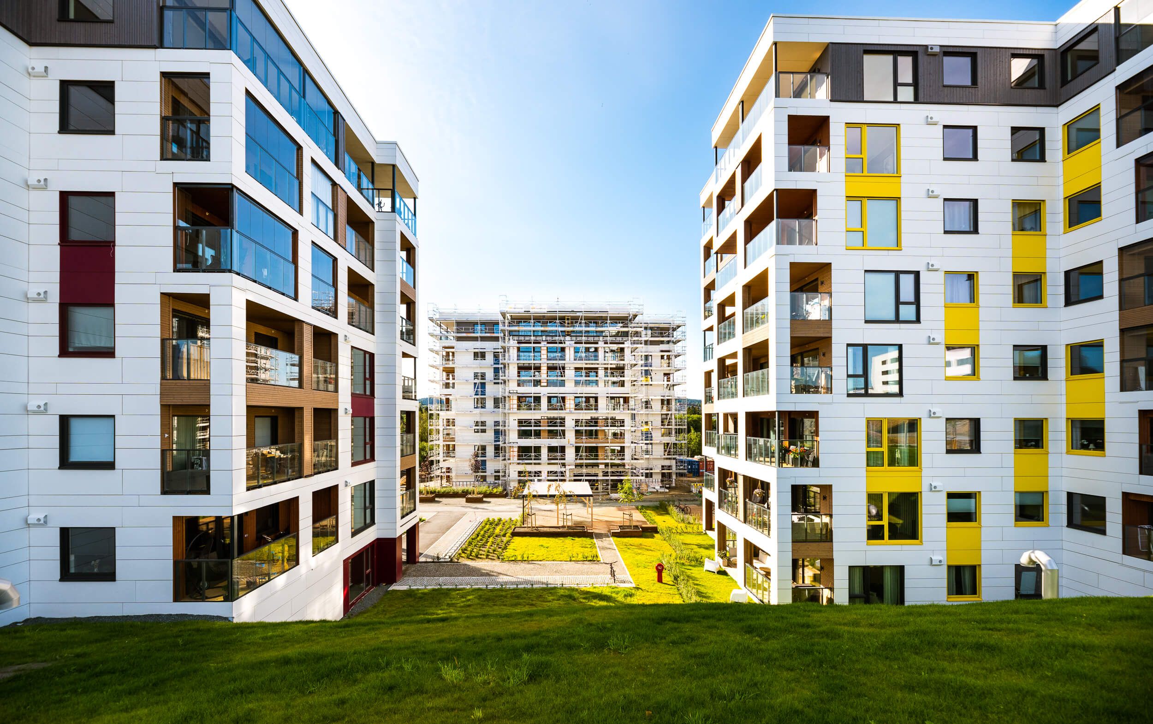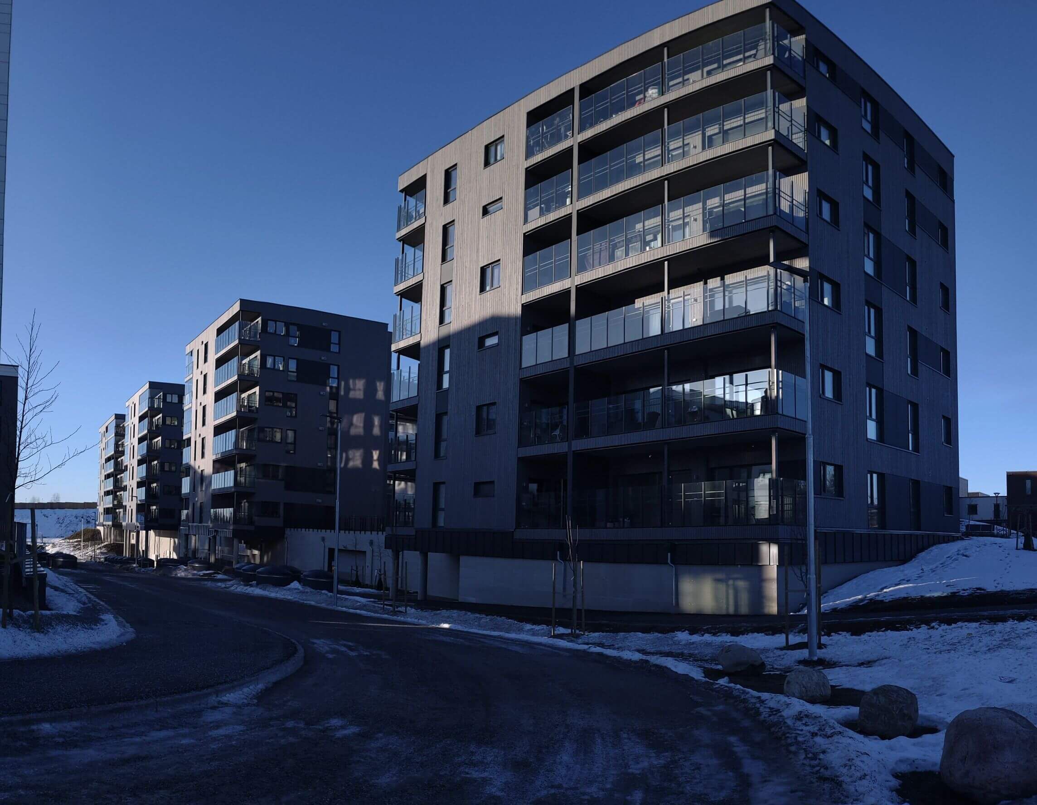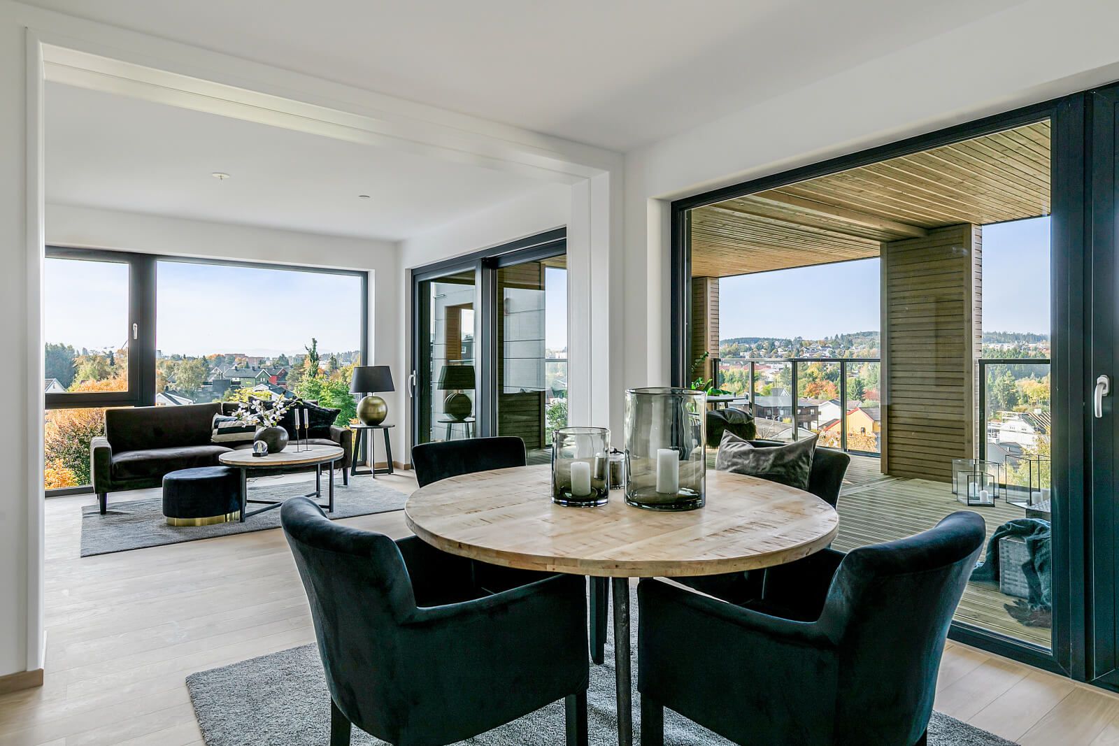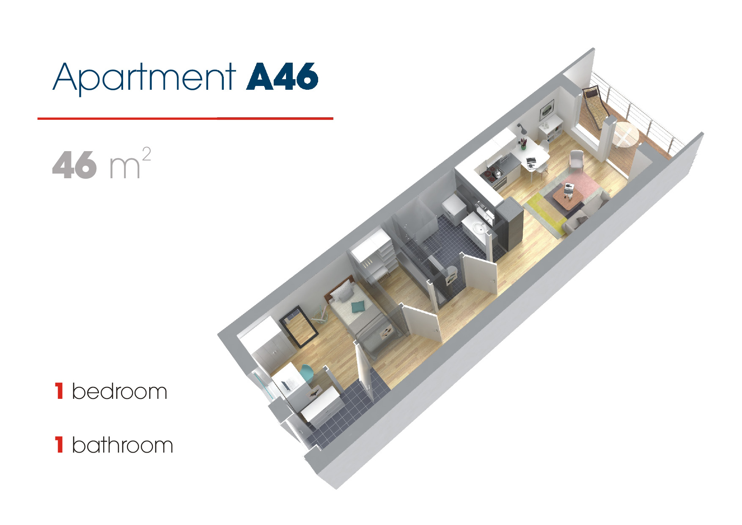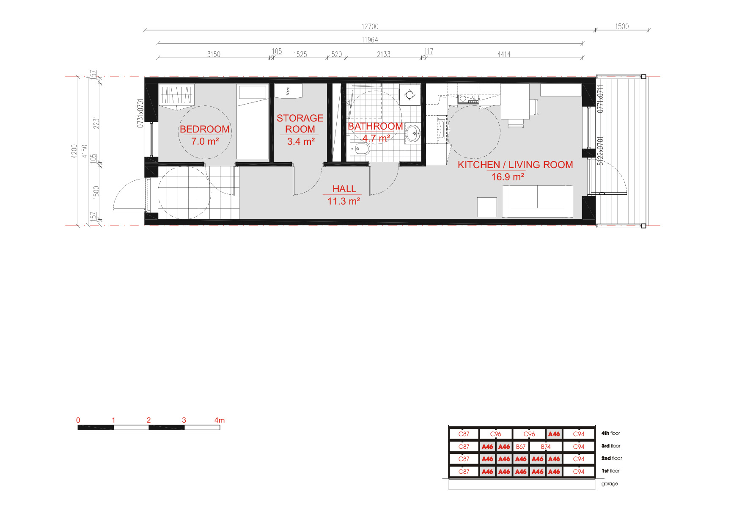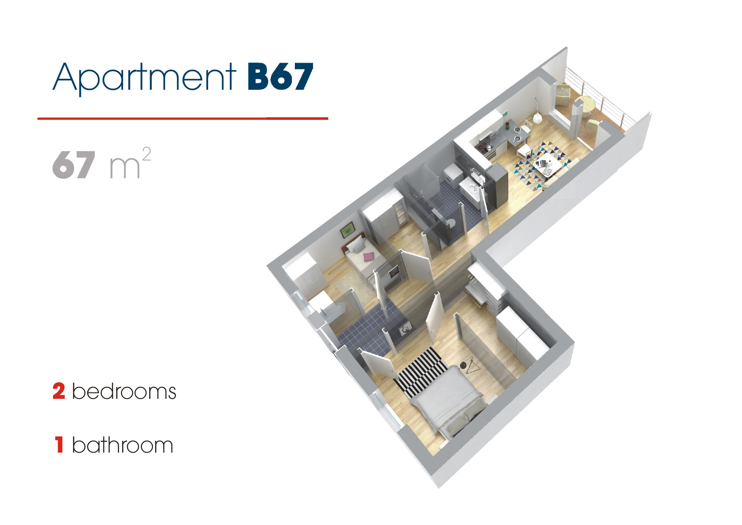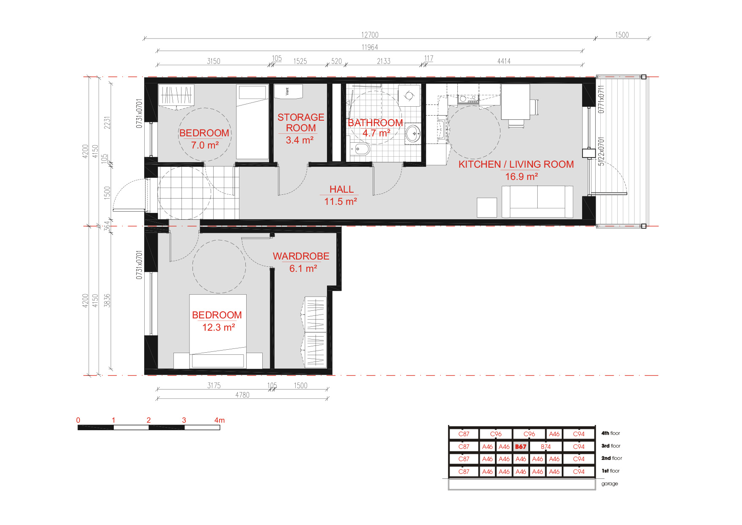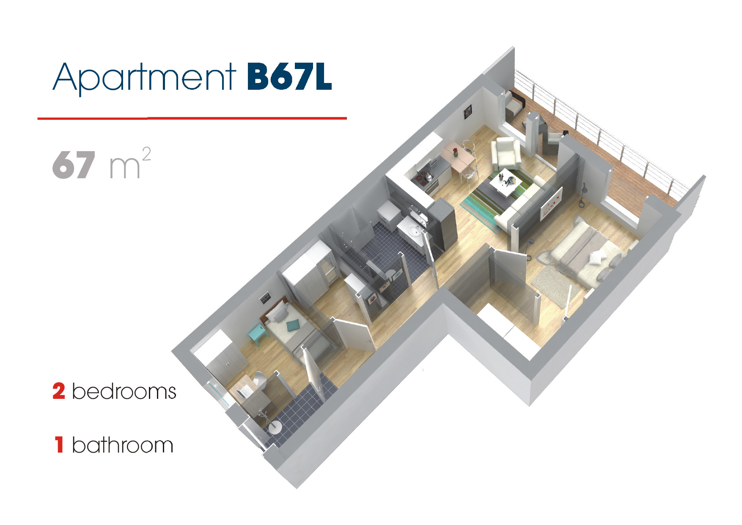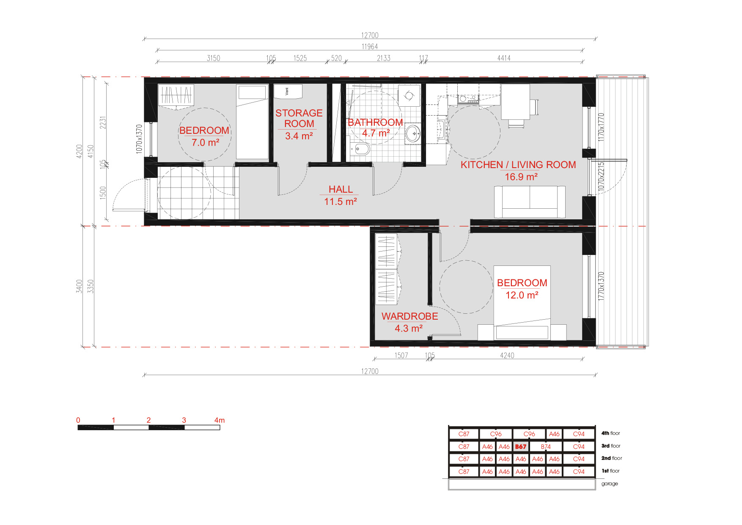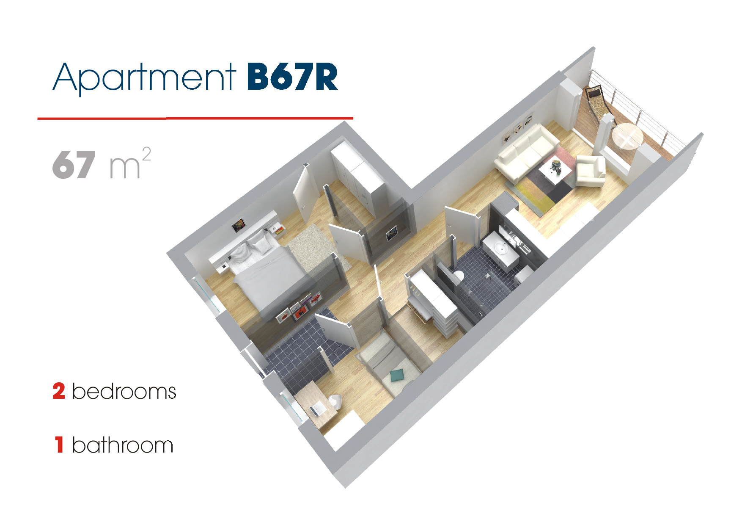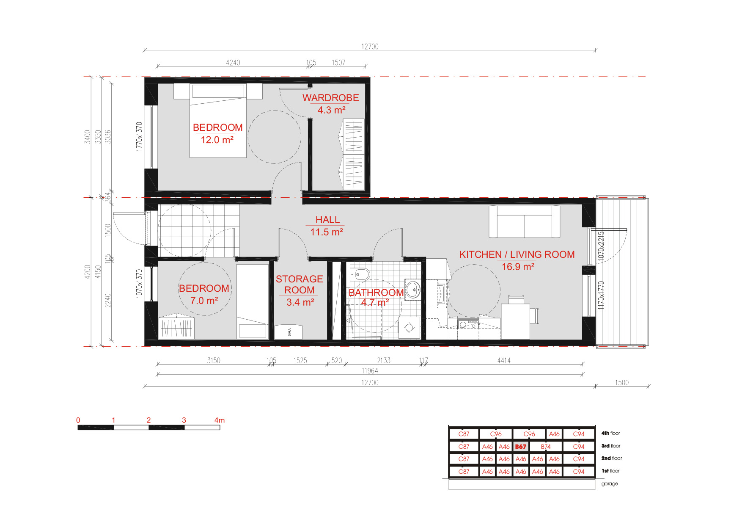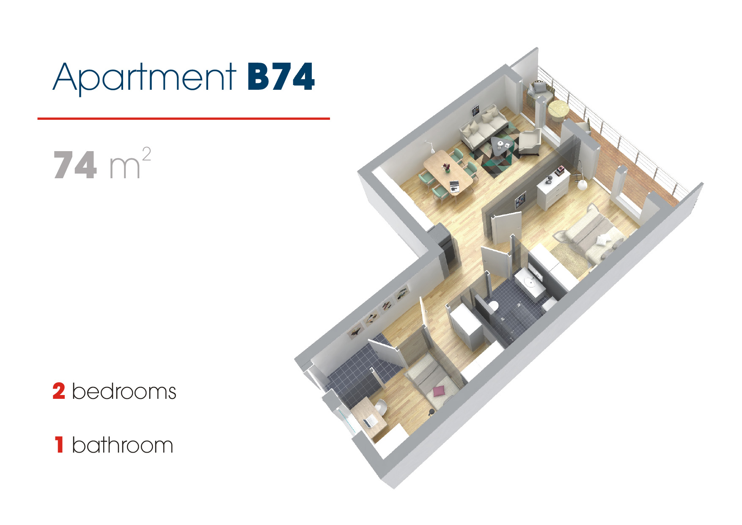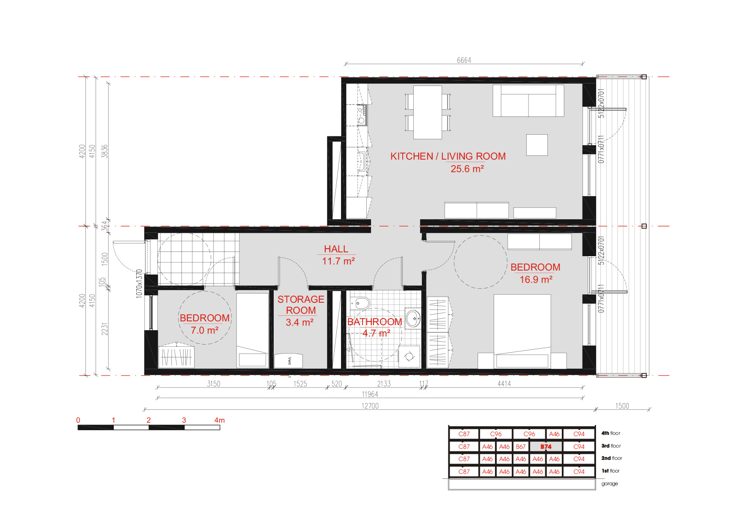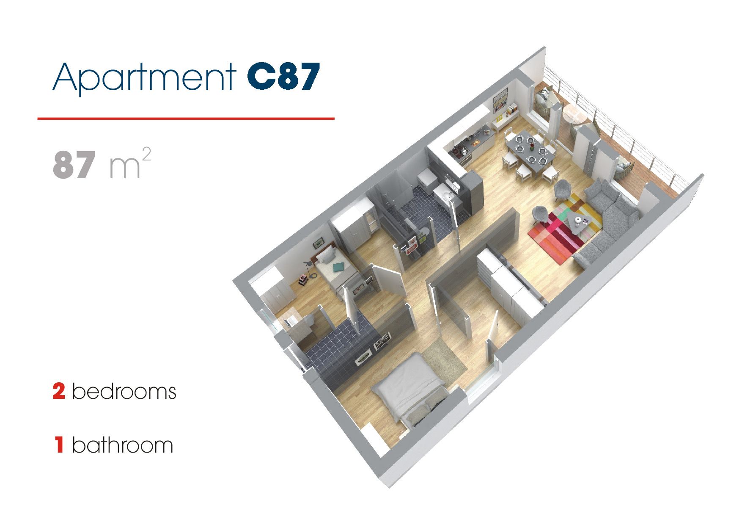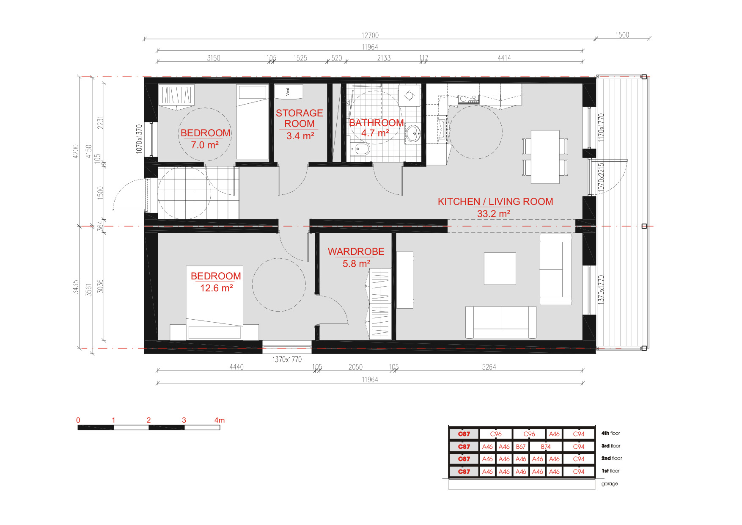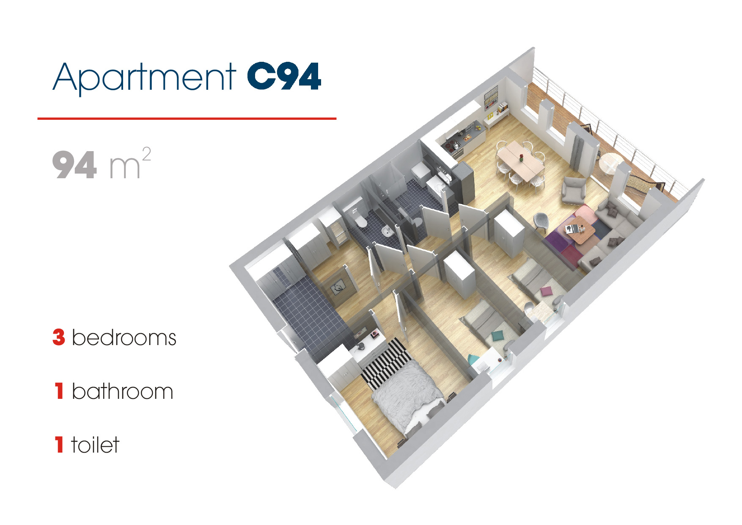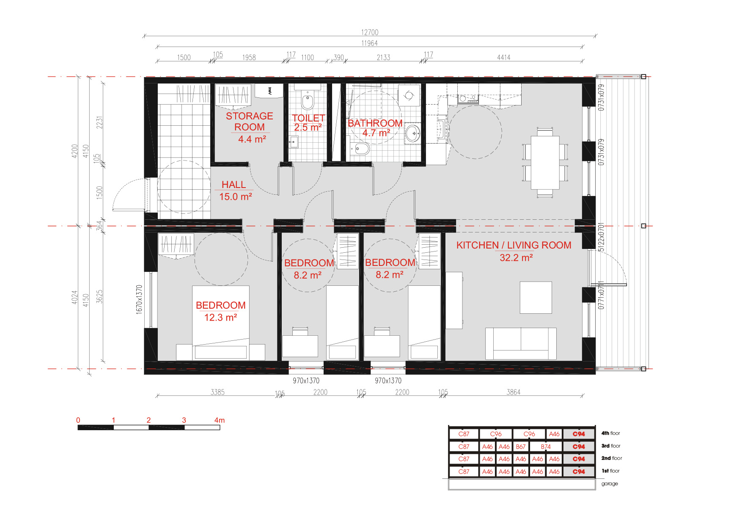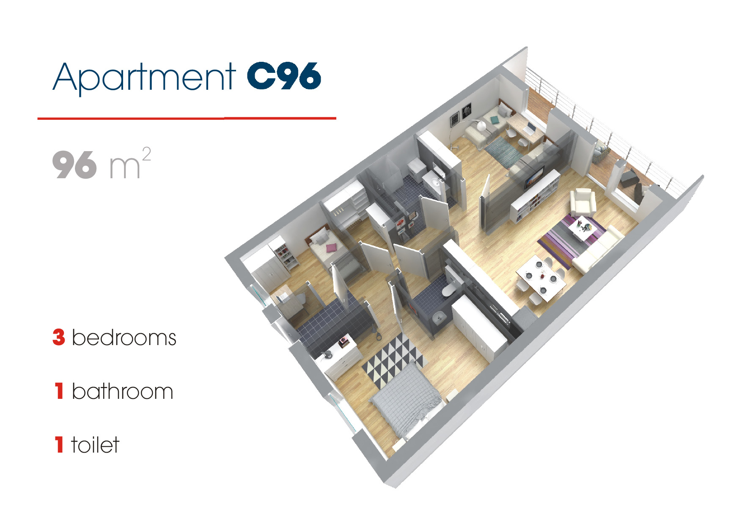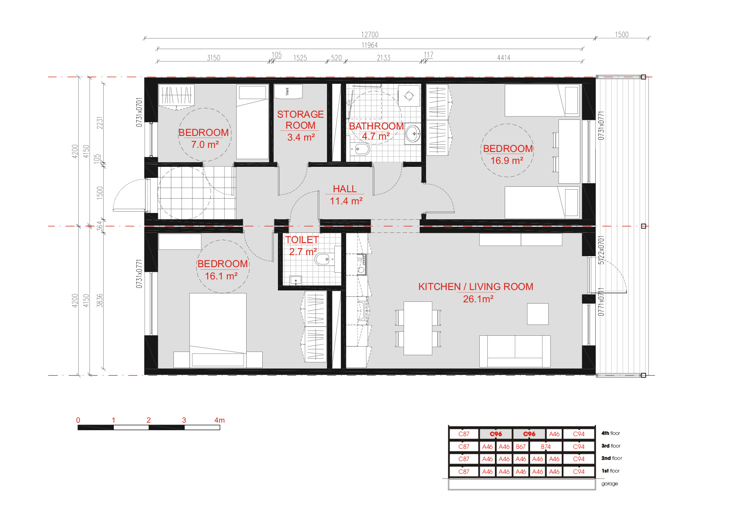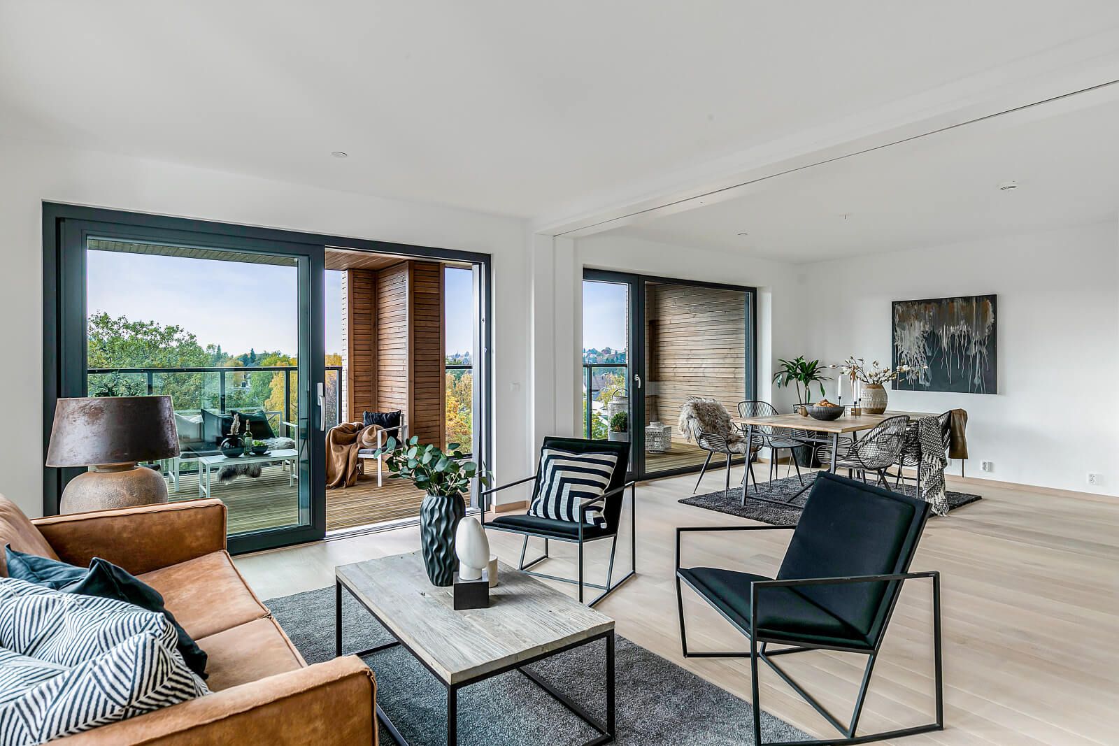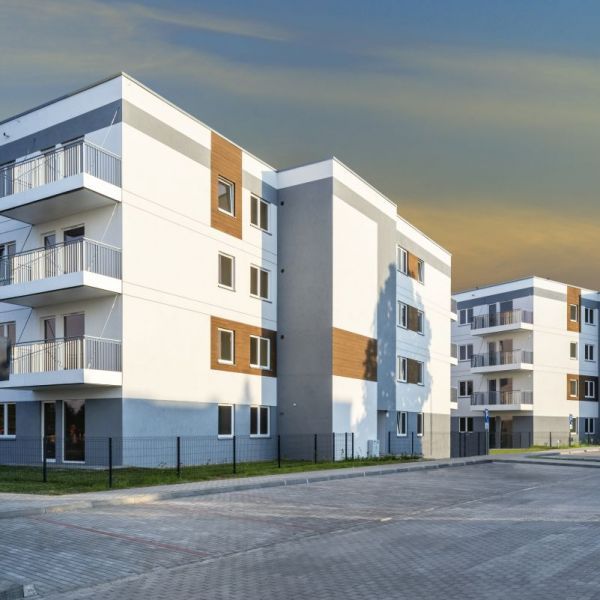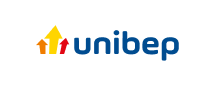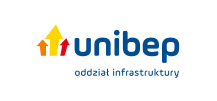Demand for new housing is high. How can multi-family buildings be put into use more quickly? The construction process can be significantly shortened by using modular construction. Modular housing does not differ from the standard of traditional housing - it is durable, comfortable and also cheaper to run. Find out what else stands out about modern modular housing estates.
Multi-family modular homes - what makes them different?
The differences between traditional building construction technologies and modular housing concern the method of construction and the lead time. Modular residential buildings are constructed from modules adapted to the investor's concept and manufactured in the Unihouse factory. Each module is fitted with the necessary installations, such as electricity and ventilation, at the production stage. The modules are then transported to the construction site, where assembly takes place. As a result, Unihouse modular blocks can be built within a few months of the order being placed.
Modular construction is not only distinguished by the fast pace of work - the materials used should also be mentioned. Thanks to them, modular housing is energy-efficient - the savings on energy costs are high because the building uses modern thermal insulation materials. Consequently, there is no need to install either a cooker or connect the building to the central heating network. A lower running cost than traditional construction is important from the perspective of those looking for a flat - this parameter can influence their purchasing decisions.
Modular estates - what else is worth knowing:
- modular technology makes it possible to create modular apartment buildings;
- modular housing estates can be built on demanding land;
- the land around a modular housing estate can be developed accordingly.
