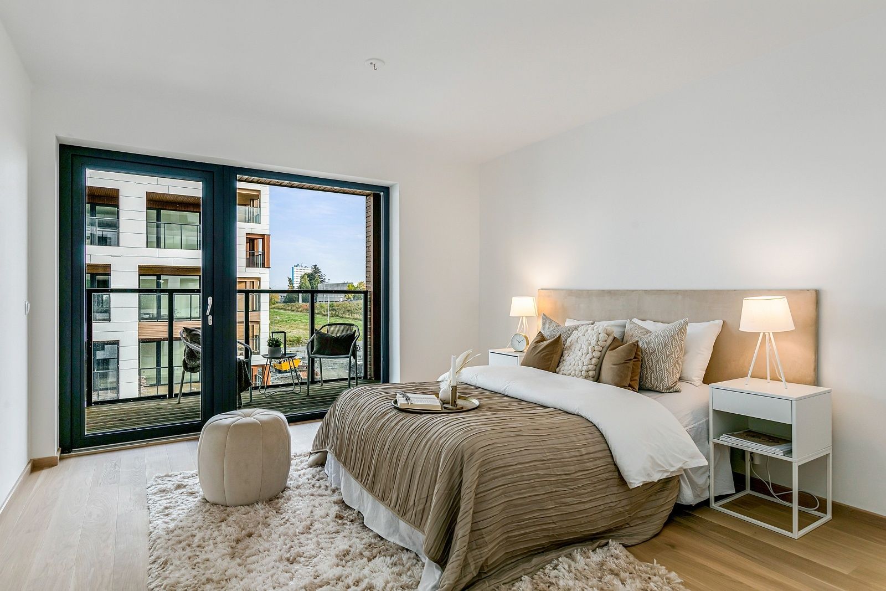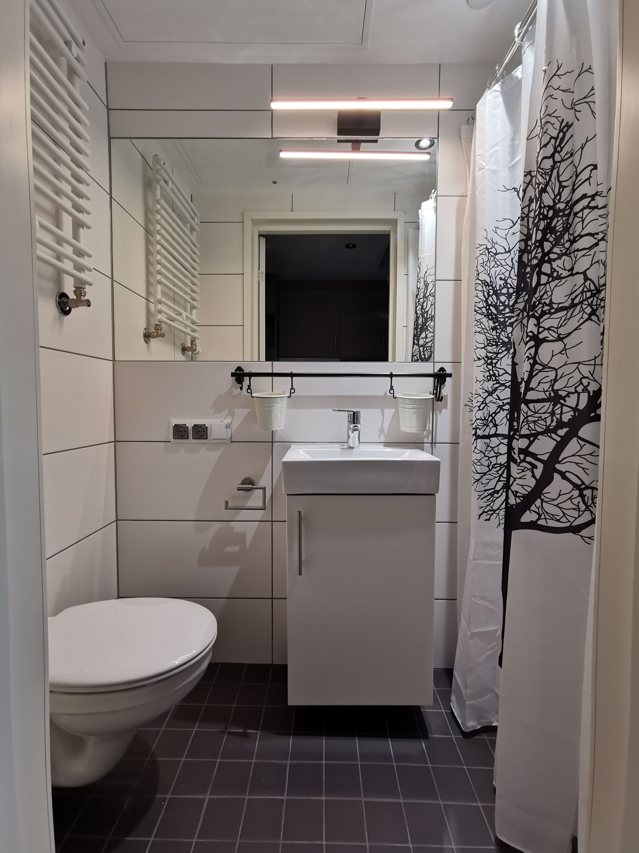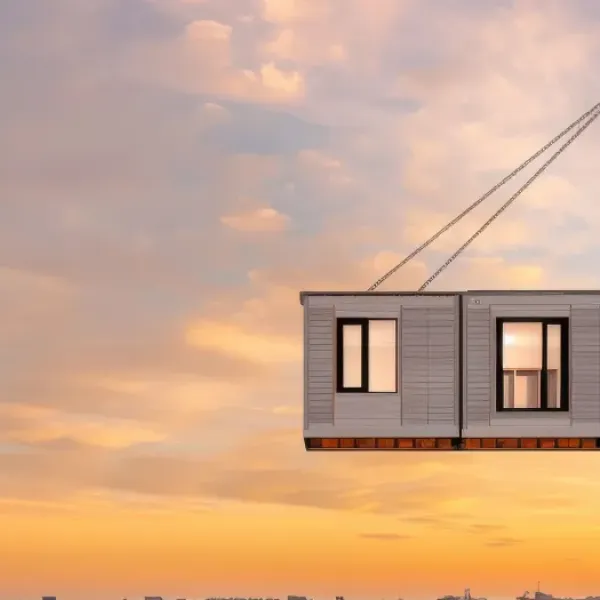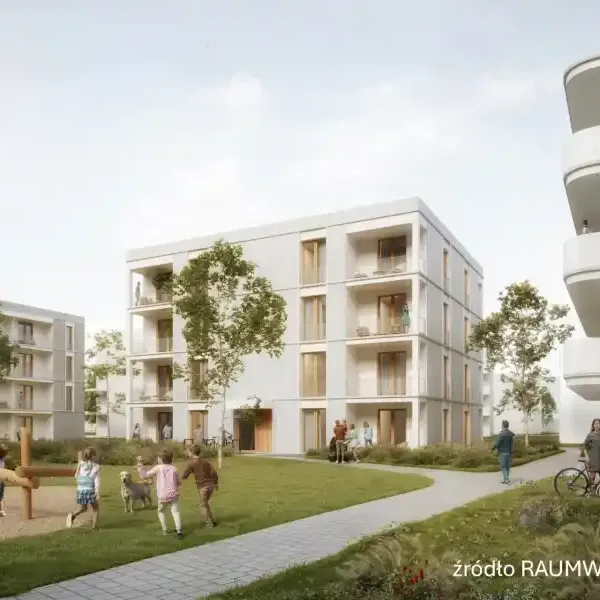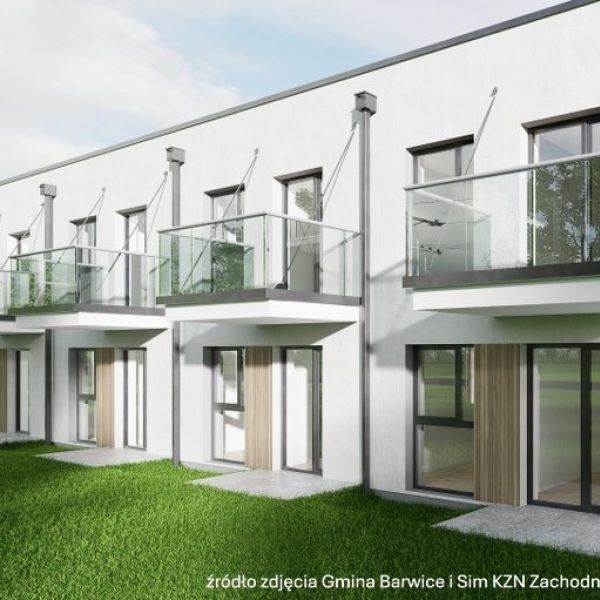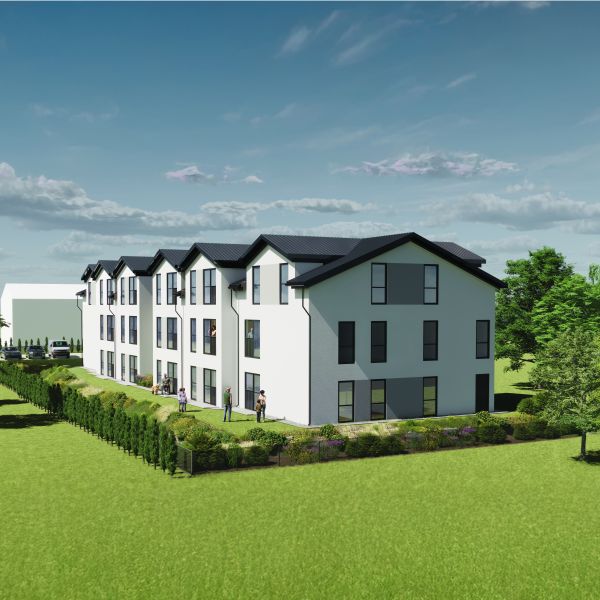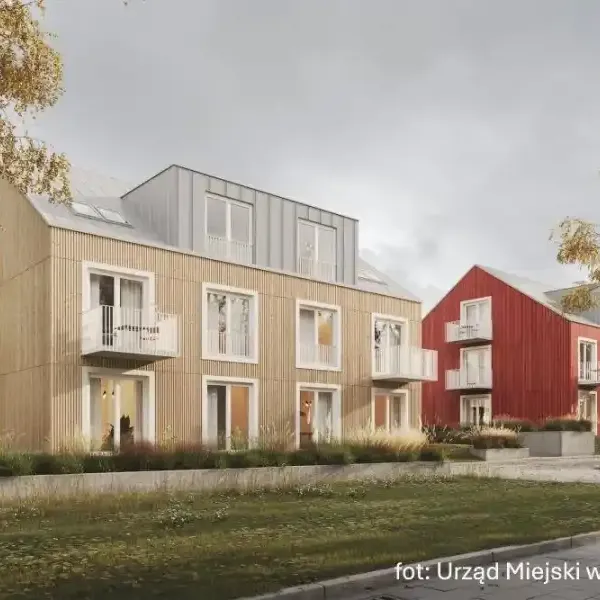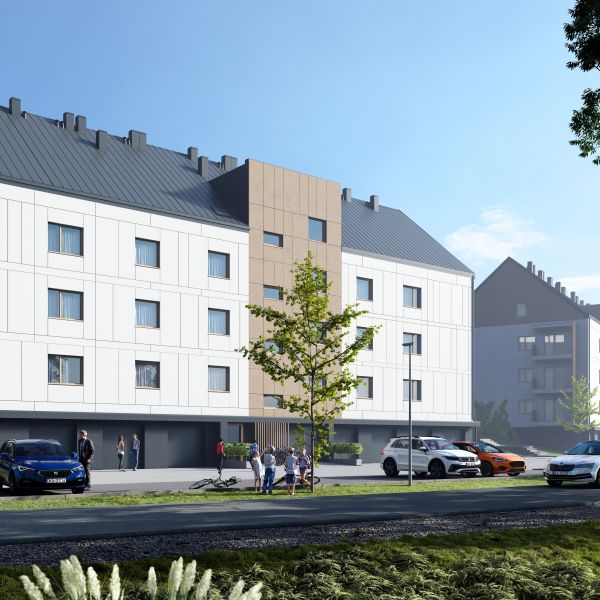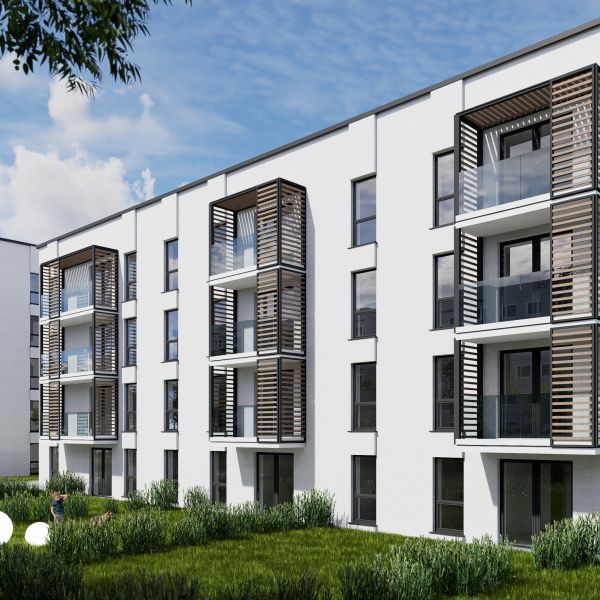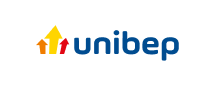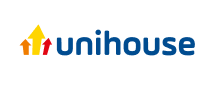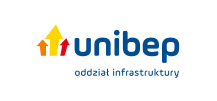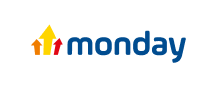Building a multi-family residential complex is not the end – there's also the matter of furnishing individual apartments. At Unihouse, we save investors' time - we build turnkey. In practice, this means that the building we hand over for use is ready to be inhabited immediately, without the need for arranging individual units. See how turnkey construction works at Unihouse and why choosing this option is worthwhile.
What does turnkey construction of multi-family modular buildings entail?
"Turnkey construction" is a commonly used term in the construction industry. Modular multi-family buildings are also offered as turnkey options, meaning they come fully equipped. The advantage of modular construction lies in the fact that the interiors of the modules are finished in the factory during production, rather than on the construction site. Therefore, it is not necessary to complete previous stages of construction as in the case of traditional technology - this helps to shorten the time required for project completion. What does a typical interior of an apartment in a modular multi-family building look like? In the case of turnkey finishing, the modules produced by us can be equipped with a range of elements even on the production line. These include:
- installations - individual modules have necessary installations, such as water, heating, ventilation, and electrical;
- flooring - we lay panels with optimal abrasion class, and use glazed tiles in bathrooms;
- bathroom furniture - turnkey construction means equipping the bathroom with furniture such as a bathroom cabinet and a mirror with integrated lighting;
- kitchen furniture - in the kitchen, we install aesthetic and functional cabinetry;
- bathroom and kitchen fittings - in the kitchen, a sink with a faucet is installed, and in the bathroom, a shower cabin and sanitary ceramics;
- household appliances -
