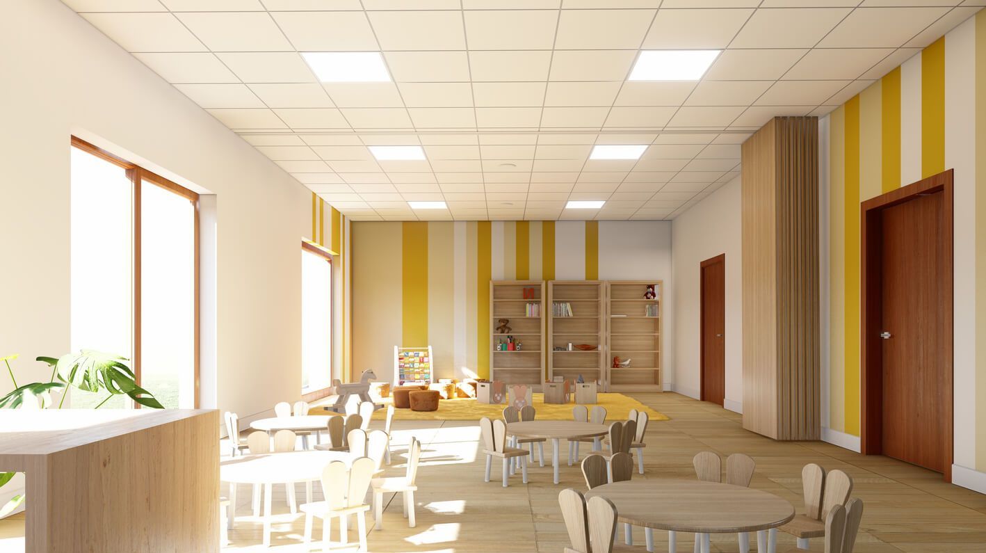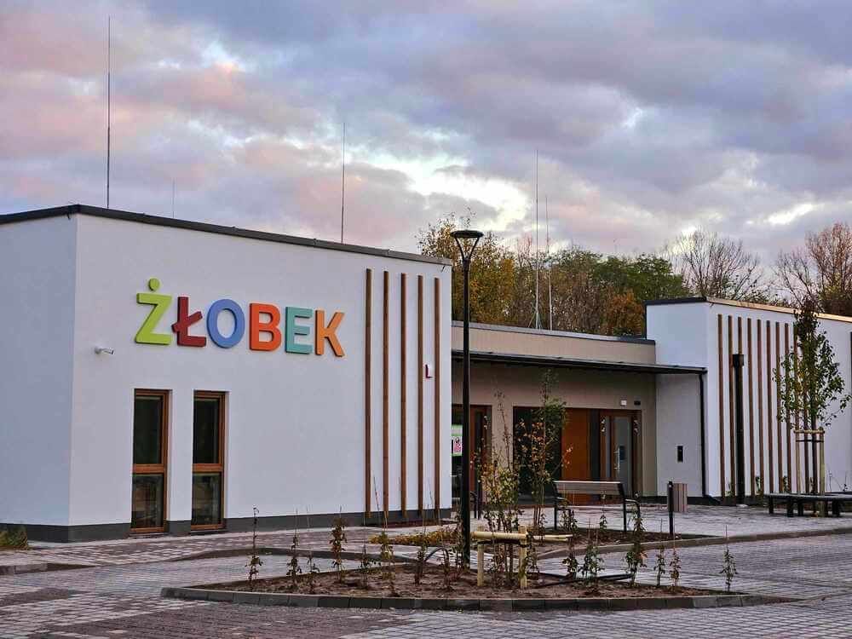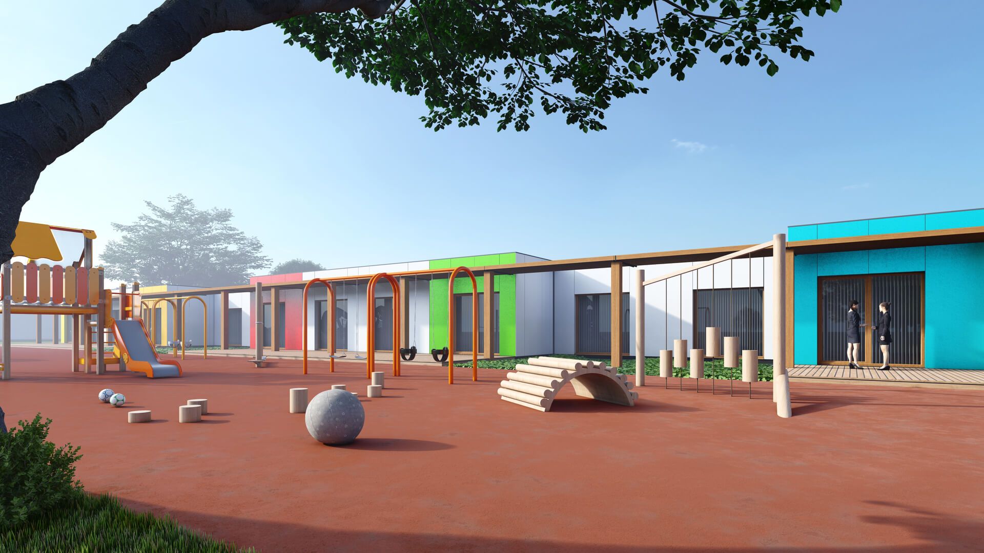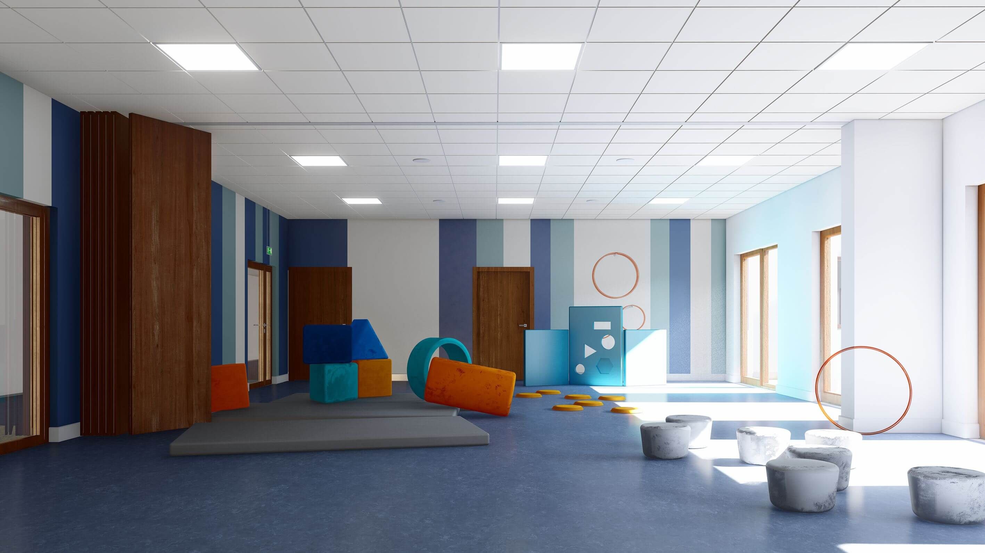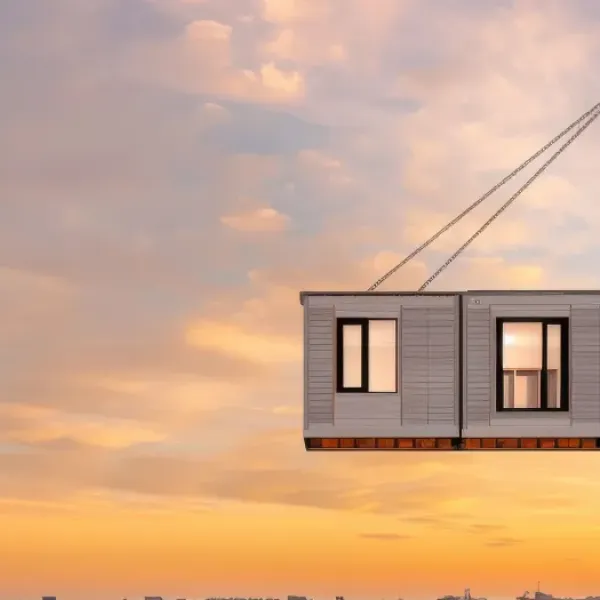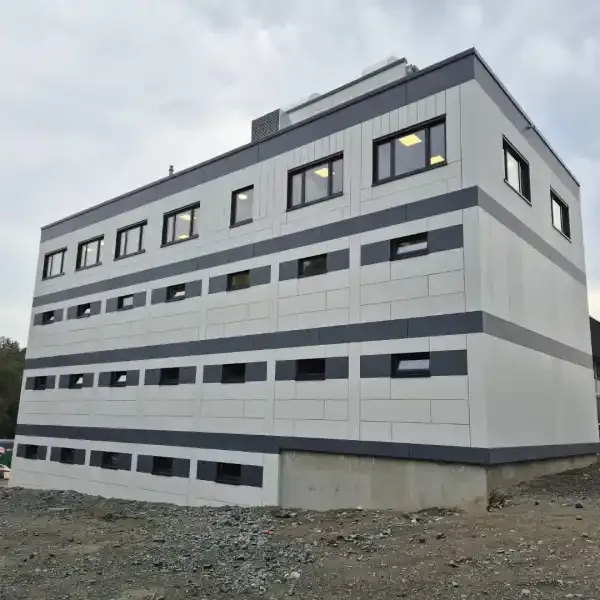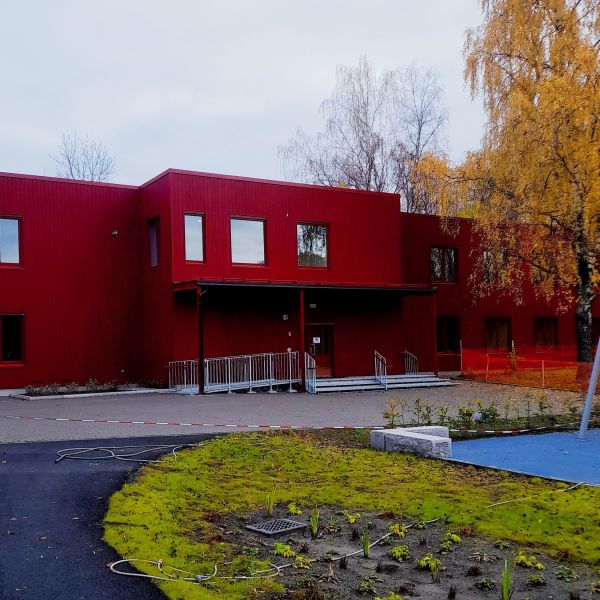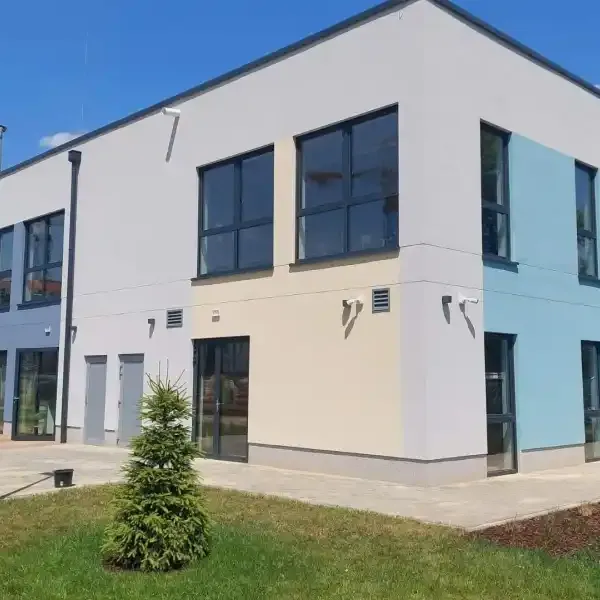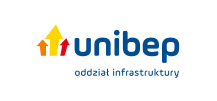Despite demographic changes, the demand for child day-care facilities, including crèches, is still high. A modular nursery can be built in just a few months. It also compares favourably with traditional construction methods: it is inexpensive to run, provides optimum comfort for users and is long-lasting. Find out more about modular nurseries.
Modular nursery - what makes it different?
As the name suggests, the distinguishing feature of Unihouse modular nurseries is their modular construction. The wooden modules that make up the finished building are made in the factory. At the production stage, each module is fitted with all the necessary installations, including electricity and ventilation. As a result, Unihouse modular nurseries are built more quickly than nurseries made using traditional technology. Once completed on site, the modules are invisible due to the installation of the façade. At the same time, the modular construction makes it possible, among other things, to relocate and easily extend the building.
Although modular crèches differ from traditional construction, like crèches built using traditional technology, they can take any architectural form. However, this is not all. A modular nursery can be single-storey or have several floors - the technology used by Unihouse allows up to eight-storey buildings to be built. Modular buildings intended for the daytime stay of children (including modular schools) also meet all the standards envisaged for such facilities - they are fully safe.
What else distinguishes a modular nursery:
- The building is environmentally friendly - this is due to the use of ecological materials such as wood and mineral wool;
- running costs are low - the design of a modular nursery does not need to include a boiler room, the rooms can be heated by electric radiators;
- the building can be erected on virtually any terrain - also the size and shape of the plot of land is less important due to the size of the modules.
