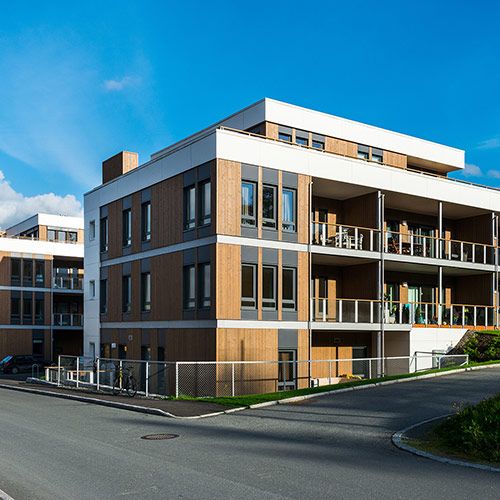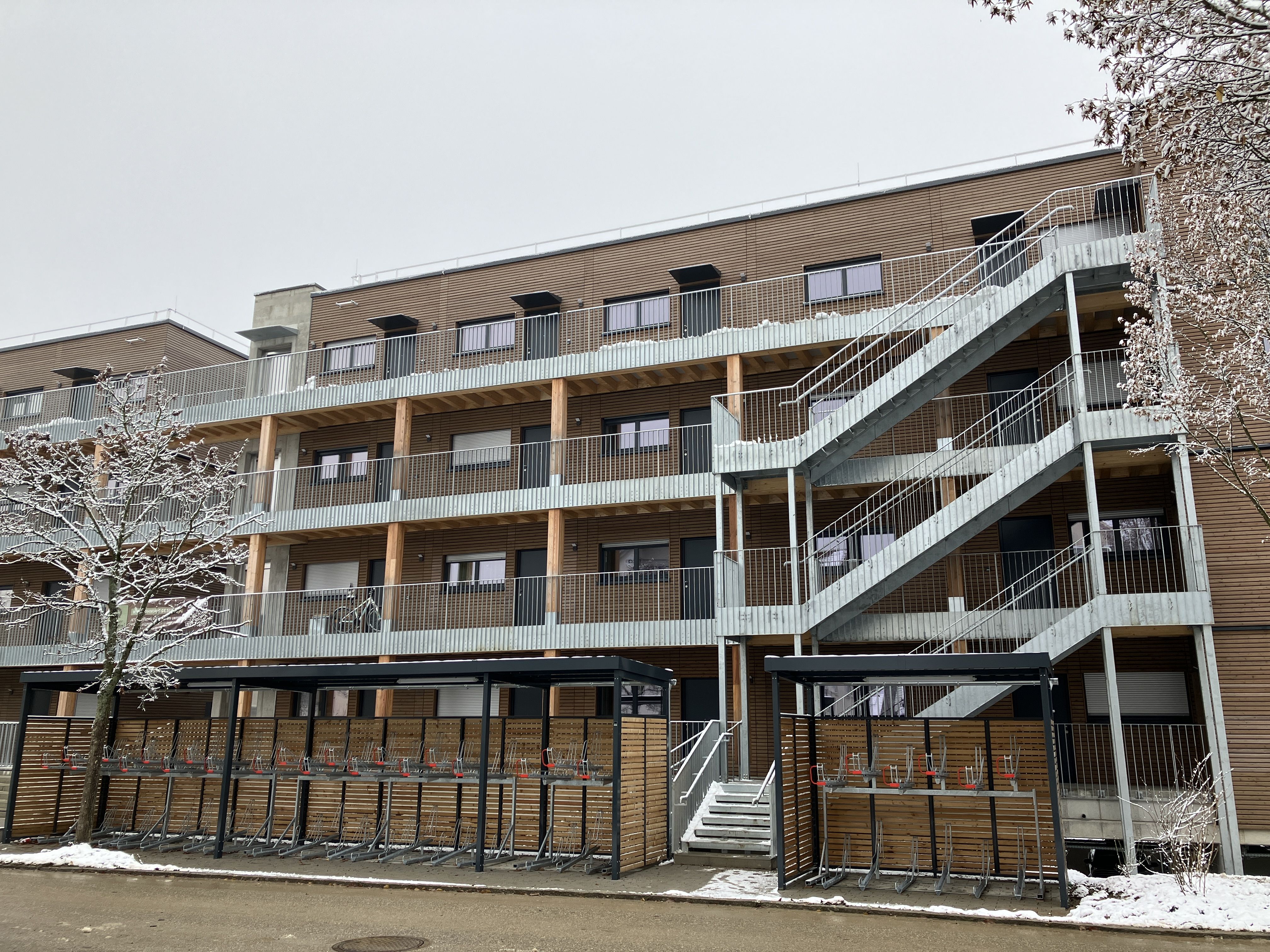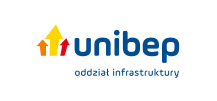The answer to the challenge of climate change is low-carbon construction. It is no coincidence that wood is one of the most popular building materials - it is a renewable raw material. At the same time,wooden modular constructions have a favourable microclimate and thus have a positive impact on the well-being of the occupants. At Unihouse, we use wood to create durable and functional multi-family modular buildings.
What distinguishes wooden modular structures?
Modular timberstructures are growing in popularity, and the reason is simple - they are considered by many to be the technology of the future. The construction of buildings using factory-made modules is low-impact and the material used to construct the building can be recycled at the end of its life. At the same time, wooden modular structures are not only an environmentally advantageous solution. The comfort they provide for users is also important. Buildings constructed using Unihouse timber frame modules have many advantages:
- they have fire protection - the timber modular construction meets fire safety standards and ensures the safety of users;
- they provide a high level of comfort for occupants and users - timber is considered a good thermal insulator and also provides an effective barrier to noise from outside;
- long-lasting - their lifespan is similar to that of buildings constructed using traditional technologies;
- they can be finished on a turnkey basis - at Unihouse we create modular structures which we then transform into a comfortable living space according to the investor's requirements;
- they are energy efficient - this significantly reduces their energy requirements and therefore translates into lower operating costs.


















