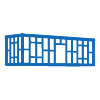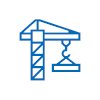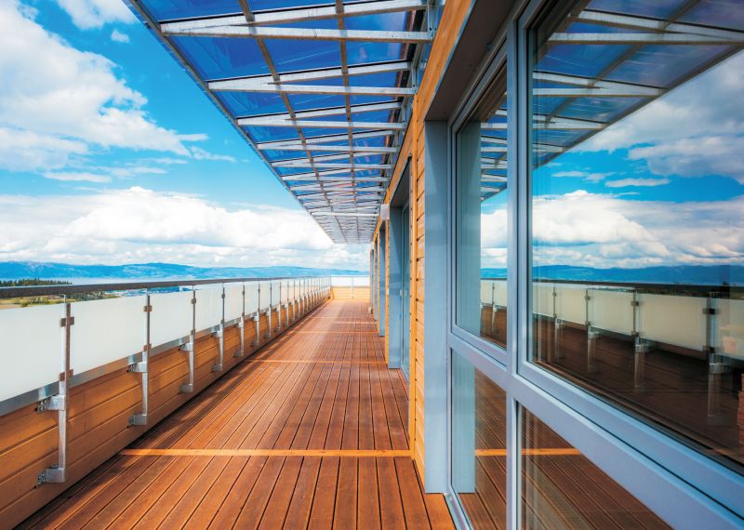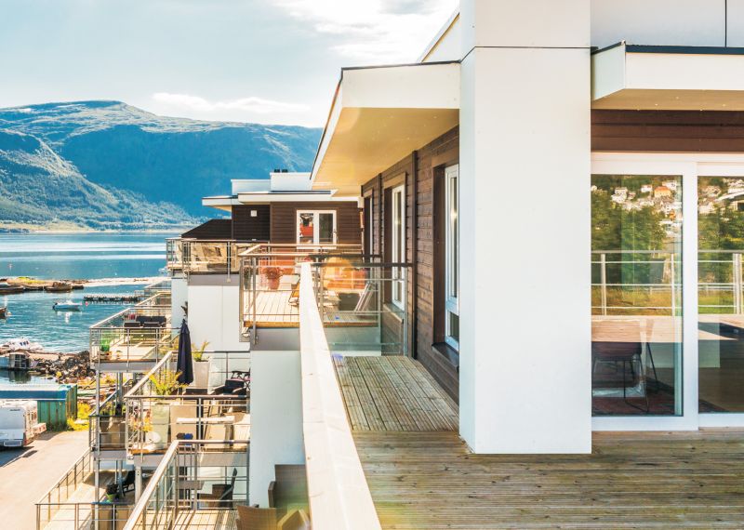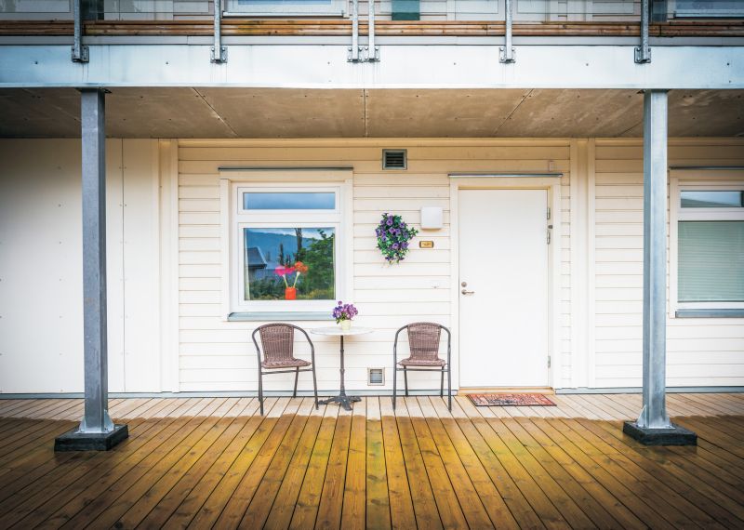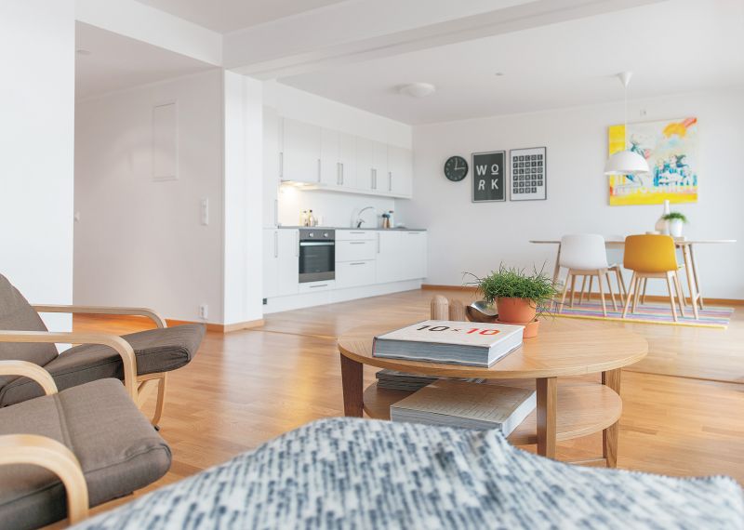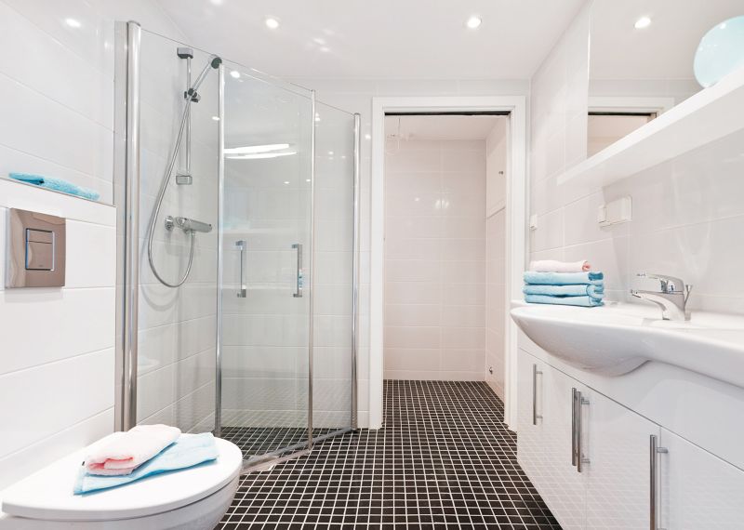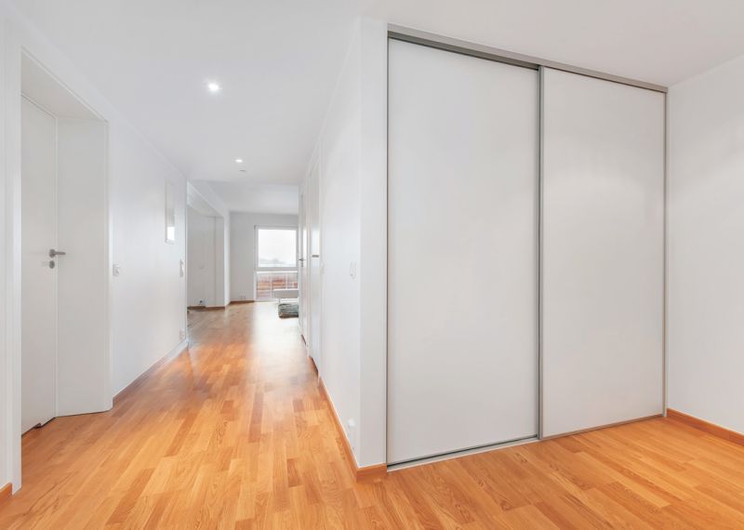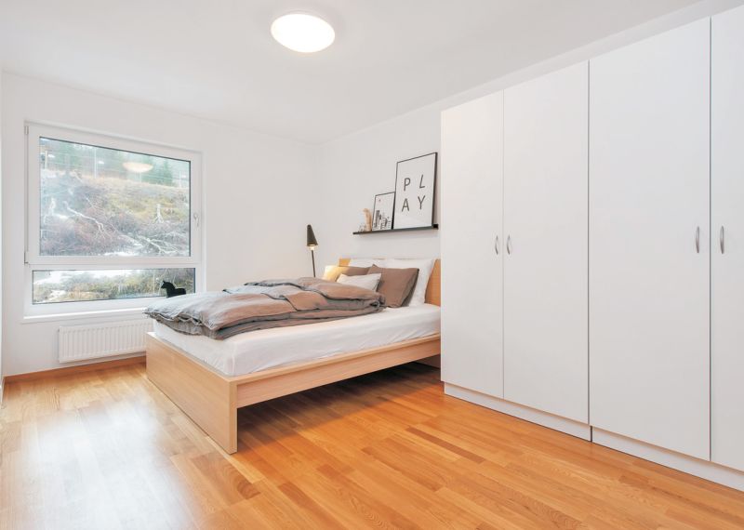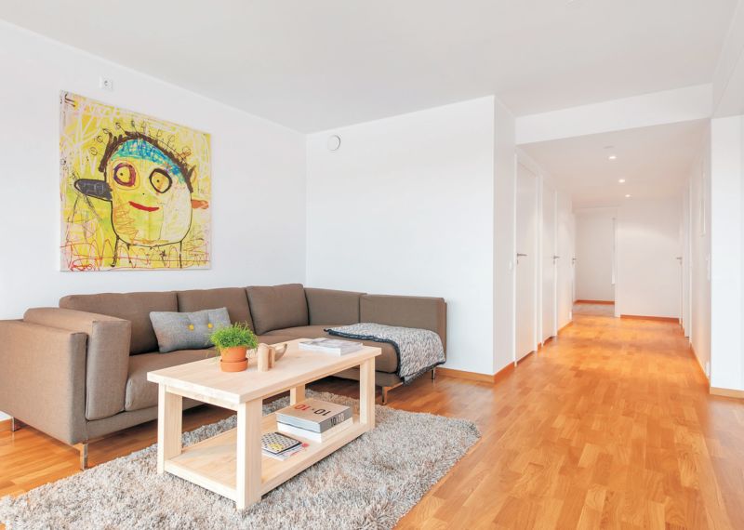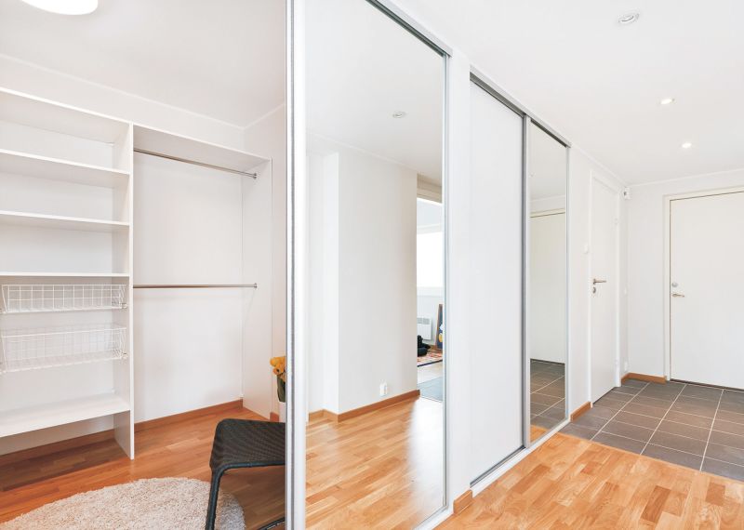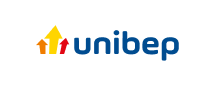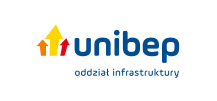How can a building be constructed in a fast and modern way?
The answer is simple: using timber framing technology and modern computer-controlled machines, in an industrial facility, from which fully equipped modules are transported to the construction site.
The modules are assembled and finished in the factory, even being equipped with lighting, bathroom and kitchen furniture, as well as sanitary fixtures and household appliances. Modules can be up to 14m long and 4.2m wide. A single module can be used as a separate, small flat. In the case when a larger area is required, between 1.5 and 2 modules can be combined.
Due to their oversized dimensions, the transportation of modules and their placement is performed at night. Using a crane, the modules are stacked one upon the other like bricks, creating a block with several flats within 4 or 5 nights.
Modular technology is very fast. Modular construction in Poland is still something new and UNIHOUSE is a pioneer in this very modern technology.
Timber framing technology is very popular in Scandinavia, Germany, Austria and Switzerland, and is also called Scandinavian or German technology (not to be mistaken with the less industrial Canadian technology).



