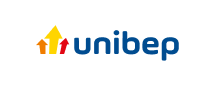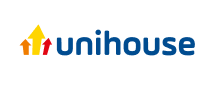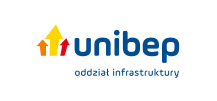HeimdalSporten - Modern Apartments with Wooden Modular Technology
The investment in HeimdalSporten represents a unique combination of modernity, ecology, and functionality. These are four innovative residential buildings, realized using wooden modular technology, offering comprehensively finished, move-in ready spaces.
The entire complex consists of two buildings towering at an impressive 7 floors, and another two distinguished by 8 above-ground floors. In total, HeimdalSporten offers up to 200 unique apartments, catering to the diverse needs of future residents.
The technology of wooden modular construction not only emphasizes an innovative approach to building but also aligns with the principles of sustainable development. Each apartment has been meticulously designed and finished to guarantee comfort and a high standard of living for its residents.
HeimdalSporten is not just a place to live but also a community that promotes an active lifestyle. Located in a convenient area, the complex provides easy access to various recreational and cultural attractions.
We invite you to discover the new quality of living at HeimdalSporten - a place where architectural innovation meets harmony with nature, creating the perfect environment for living and development.
HeimdalSporten is an innovative residential complex comprising 213 unique apartments, situated in the southern part of Trondheim. It consists of four high-rise buildings, each with 7 or 8 floors, in accordance with the regulatory plan. The heights of the buildings have been adjusted to the surroundings, with HUS A and B having 8 floors, while the others, C and D, have 7 floors, to harmoniously blend with the low-rise single-family homes in their vicinity.
To maximize space utilization and meet the height requirements of the buildings, the decision was made to adopt a tower-like form. Apartments ranging from 41m² to 108m² are arranged around the main core of the building, with the largest apartments located on the top floors. Thanks to dual-sided illumination of the apartments from the north and spacious balconies, residents can enjoy comfortable living and relaxation conditions. Additionally, apartments located on the north and east sides have been further insulated from noise, ensuring a peaceful environment.
In addition to functionally planned apartments, the project also incorporates surrounding green spaces. The compact architectural form of the towers allowed for a reduction in the building footprint, leaving space for recreational areas. Pedestrian paths connecting the individual buildings and a playground on the southern side promote social integration and an active lifestyle.
The significant difference in terrain height was one of the determining factors in the project's shape. As a result, buildings B and D were partially embedded in the terrain, allowing for the utilization of unused space for tenant storage. The main entrances to the buildings are located on the side of the inner courtyard and distinguished by intense colors to facilitate their location.
The location of the complex is excellently connected to the city, with bus lines and adequate parking infrastructure, including an underground parking lot, which will be covered with a green roof, serving as a recreational area.
Finishing materials, maintained in natural colors with occasional yellow and orange accents, harmonize perfectly with the architectural form, giving the complex a cohesive and distinctive character. Rectangular volumes are diversified with small cubes, creating a dynamic architectural expression. The project combines functionality with aesthetics, creating a space that not only meets the needs of residents but also serves as an attractive area for the local community.
Description of the building
- Total usable area: 11 935 m2
- Number of buildings: 4
- Number of apartments: 200
- Number of modules: 455






