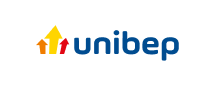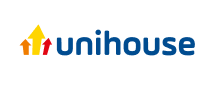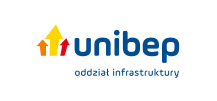The SIM multifamily modular building in Trzebiatów, stands for modernity, functionality and the comfort of its residents. The investment in Trzebiatów is a four-storey residential building that will meet the needs of singles, families with children as well as the elderly or disabled.
Location and details of the investment
Located on Krysztalowa Street on plot no. 472 within 0006, our building covers an area of 3,600 m². It is being built for Sim KZN Zachodniopomorskie. It is an ideal location for those seeking peace and quiet and at the same time good communication with the city centre. Trzebiatów, a picturesque town, offers all the necessary amenities within easy reach, and our investment is the perfect complement to this.
Design and structure of the building
The SIM multi-family modular building is a four-storey building in which we have planned 48 residential units with floor areas ranging from 42,2 m² to 68.8 m². The building has three staircases and three passenger lifts, providing easy and convenient access to each flat.
Each flat has a balcony and those located on the ground floor additionally have a terrace, allowing you to enjoy the fresh air without having to leave the house. The ground floor will also house the technical rooms necessary for the proper functioning of the entire building.
Accessibility and facilities for residents
The building will provide flats adapted for the disabled. In addition, 39 parking spaces will be located on the plot, including 3 specially adapted for the disabled.
Functionality and convenience
The investment in Trzebiatów is not only a place to live, but also a space to serve the comfort and convenience of the residents. Thanks to modern construction solutions and the use of modular elements, we are able to implement our project quickly and efficiently, while ensuring the highest quality of workmanship.
The SIM multifamily modular building in Trzebiatów is a proposal for people who value a modern approach to housing that combines aesthetics, functionality and the comfort of everyday life. We encourage you to contact us and find out more about our offer.
Frequently asked questions
What are the available flat sizes? The building offers flats with areas ranging from 42.2 m² to 68.8 m².
Is the building accessible to people with disabilities? Yes, the building provides flats and parking spaces adapted for the disabled.
Does each flat have a balcony? Yes, all flats have a balcony and those on the ground floor additionally have a terrace.
How many parking spaces are provided on the plot? The plot provides for 39 parking spaces, including 3 spaces adapted for the disabled.
Where are the technical rooms located? The technical rooms are located on the ground floor of the building, which provides easy access to the necessary installations.
What are the main advantages of a modular building? The modular building is characterised by fast and efficient execution, high quality workmanship and modern design, which translates into comfort and satisfaction for residents.
Site characteristics
-
- Number of buildings - 1
- Storeys - 4
- Number of apartments- 48
- Plot area: 3600 m²
- Flat area: 42,2 m² - 68.8 m²
- Parking spaces: 39
- Number of units 81
- Usable floor space 2754 m²
- Lift in each staircase






