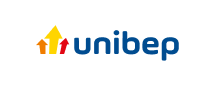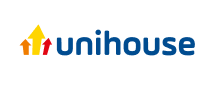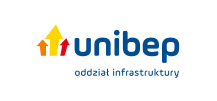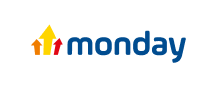As part of the first stage of the investment, Unihouse is constructing a multi-family residential building using modular technology with a wooden structure. The building will consist of five above-ground floors and one underground level.
The design includes a single staircase and an elevator adapted for stretcher transport. Internal circulation is organized in a corridor layout.
A total of 30 apartments will be built, ranging in size from 32.78 to 63.22 m². Each apartment will have an individual storage unit located in the basement.
The underground level will also include technical rooms, a stroller storage area, and a utility room.
The land development plan includes 39 parking spaces, of which 3 are designated for persons with disabilities and 1 space is reserved for parking card holders.
Site characteristics
- Number of flats: 30
- Apartment size: 38.6 m² - 67.7 m²
- Number of storeys: 5






