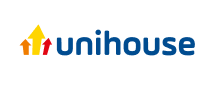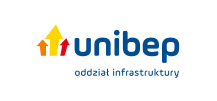A project is underway in Barwice involving the construction of five two-unit single-family terraced houses and one multi-family building. The investment is being carried out on a plot of land with an area of 3,818 m² and also includes the construction of the necessary building facilities and full development of the site.
The first stage of the project will involve the construction of two-storey terraced single-family buildings, each with two residential units. The underground part will be built using traditional technology – with concrete foundation walls based on reinforced concrete strip footings. The above-ground floors are designed as a wooden, modular frame structure with a flat roof.
The buildings will contain flats of various sizes, ranging from 49.38 to 54.96 m². A total of 10 residential units with a total usable area of 521.7 m² will be built.
The development will have 30 parking spaces, including 3 adapted for people with disabilities. Ten parking spaces are planned for the single-family segments with two flats.
Characteristics of the facility
- Number of buildings: 5
- Number of units: 10
- Total area of flats: 521.7 m²






