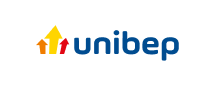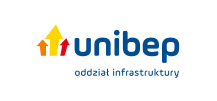Analysis of Fire Resistance and Airtightness of a Zero-Energy Building – Key Findings
Analysis of Fire Resistance and Airtightness of a Zero-Energy Building – Key Findings
Modular zero-energy buildings are becoming an increasingly popular solution in modern construction. This is not surprising, as the growing demands for building energy efficiency combined with the principles of sustainable development drive the search for new solutions to meet increasingly stringent standards. As part of the project “Zero-Energy Building in Modular Construction,” co-financed by the European Regional Development Fund under the Podlaskie Voivodeship Regional Operational Programme for 2014–2020, we designed wall panels for timber frame constructions in various geometric and structural configurations and conducted fire resistance and airtightness tests. Below, we present the results and conclusions, which are important for the future of zero-energy construction.
Fire Resistance Testing of Exterior Walls of a Zero-Energy Building
During this study, two types of fire tests were performed: load-bearing capacity, airtightness, and insulation tests, as well as the degree of fire spread through the façade. The REI tests initially covered three groups of walls, with three types in each group:
- Exterior walls of type A (REI 30/ REI 60/REI 90),
- Exterior walls of type B (REI 30/ REI 60/REI 90),
- Exterior walls with extensions (REI 30/ REI 60/REI 90).
The plan was later modified to include tests on both sides of fire exposure. The reason for these changes was the regulations in Poland, which require fire insulation and airtightness on the façade side as well.
Test Results and Conclusions
The first test already demonstrated that the walls in practice had much greater fire resistance than initially assumed during the design phase. It is worth noting here that the primary goal of the project was to create a solution for the Scandinavian market; however, for Polish regulatory purposes, it was necessary to adapt the tested structure to stricter standards. The test results clearly showed that the wall panels in their original design provided adequate fire resistance, and by adapting the walls to Polish legal requirements, we were able to create an improved standard for Poland.
Airtightness Testing of Exterior Walls of a Zero-Energy Building
Airtightness testing of wall panels was carried out both during the production phase of some modules and in individual apartments of the finished building. The project aimed to achieve an air exchange rate of 0.6 times per hour, but this target was not reached in practice. Design and construction phase changes did not yield the expected results in improving the construction’s airtightness.
Improvements included additional sealing of the sheathing adhered to the structural frames. Following tests during production, each module was additionally wrapped in airtight windproof foil. Weak points turned out to be the installation shafts, whose precise sealing would require a drastic change in the technology used.
Test Results and Conclusions
The airtightness test showed that the target of 0.6 air exchanges per hour could not be achieved with the currently available improvements. Despite the use of advanced sealing techniques, such as sheathing adhesion or additional windproofing, leaks could not be fully eliminated, especially in the area of installation shafts. These results indicate the need for fundamental changes in modular construction technology. This change requires the design and implementation of technological innovations to create a solution that reduces heat loss and, consequently, energy consumption for heating and cooling the building.
Development Prospects for Timber Constructions in Light of the Research Findings – Opportunities and Challenges
The analyses indicate that zero-energy construction using modular timber structures has great potential. The excellent fire resistance results of the tested structure in various variants proved that the wall panels meet both Scandinavian and Polish requirements. Further research in this area could help adapt the solution to other European countries. However, further improvements in airtightness are necessary. A key area for improvement is eliminating leaks in installation shafts. The introduction of new technologies could significantly reduce heat losses.
Opportunities and Risks of Zero-Energy Modular Construction
The results of the study underscore the importance of timber construction as an ecological and efficient alternative to traditional construction technologies. The application of the analyzed solutions makes it possible to increase the attractiveness of timber construction in Europe. The fire resistance test results demonstrate that timber buildings can meet the stringent requirements of European standards, enabling their widespread use in residential and commercial construction.
Despite promising research results, the development of timber constructions also poses certain challenges and risks. The study results highlighted difficulties in achieving a high level of airtightness. This parameter is a key issue in terms of heat loss, which cannot be tolerated when constructing zero-energy buildings. If more efficient sealing methods are not developed, timber constructions could lose competitiveness compared to other technologies.
The development of timber constructions supported by the results of the conducted studies opens up wide opportunities for sustainable construction. The analyses provide several strategic recommendations for the development of timber constructions, including the introduction of new insulation and sealing materials to improve airtightness. International cooperation with countries that have an advanced timber construction market, such as Sweden or Norway, also seems to be a good solution. Knowledge and technology transfer may prove to be a necessary milestone in achieving the goals. To fully exploit the potential of timber construction technology, significant technical, regulatory, and market-related challenges must be overcome.
Information
© 2022 UNIHOUSE SA All rights reserved. | Design Sensorama





