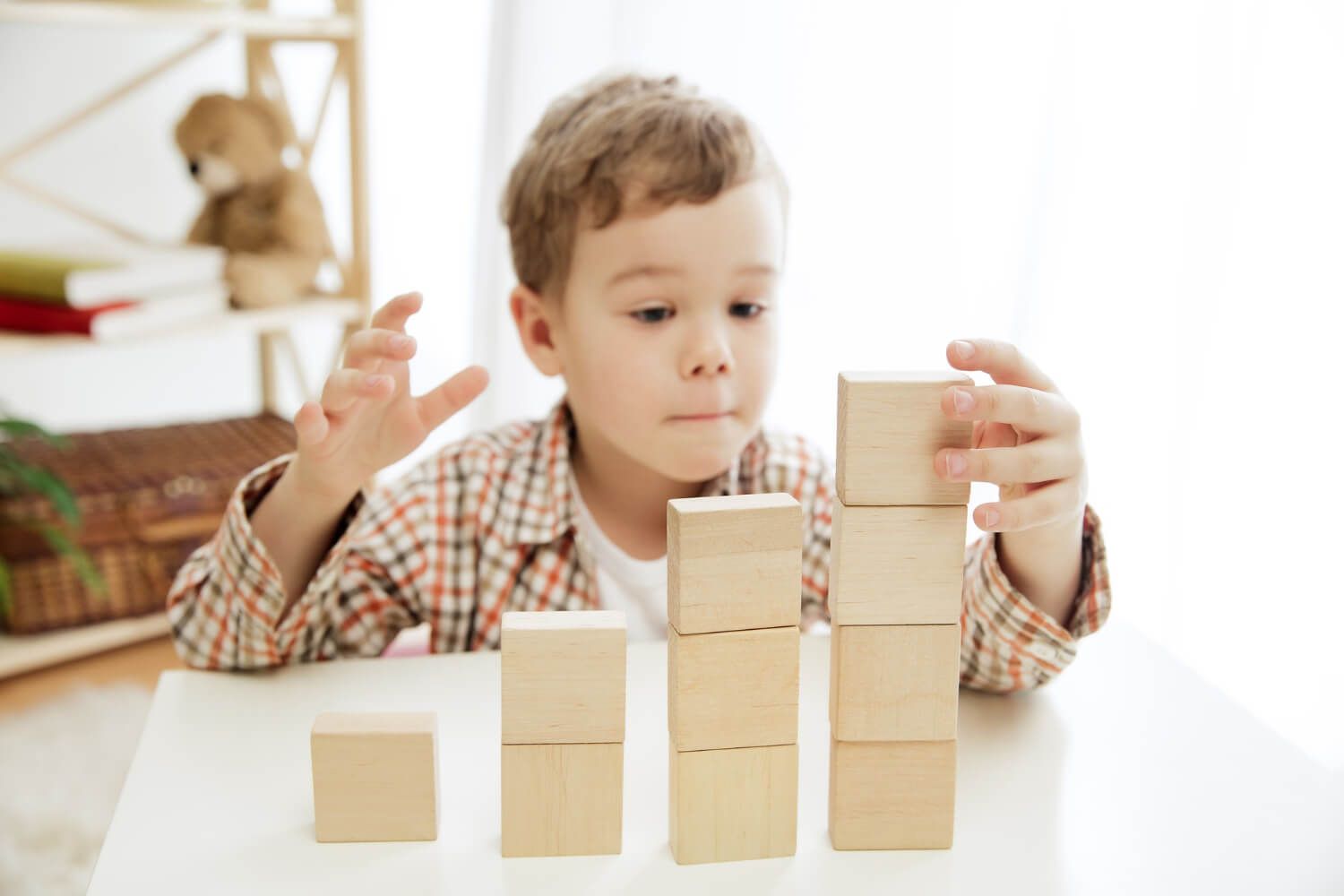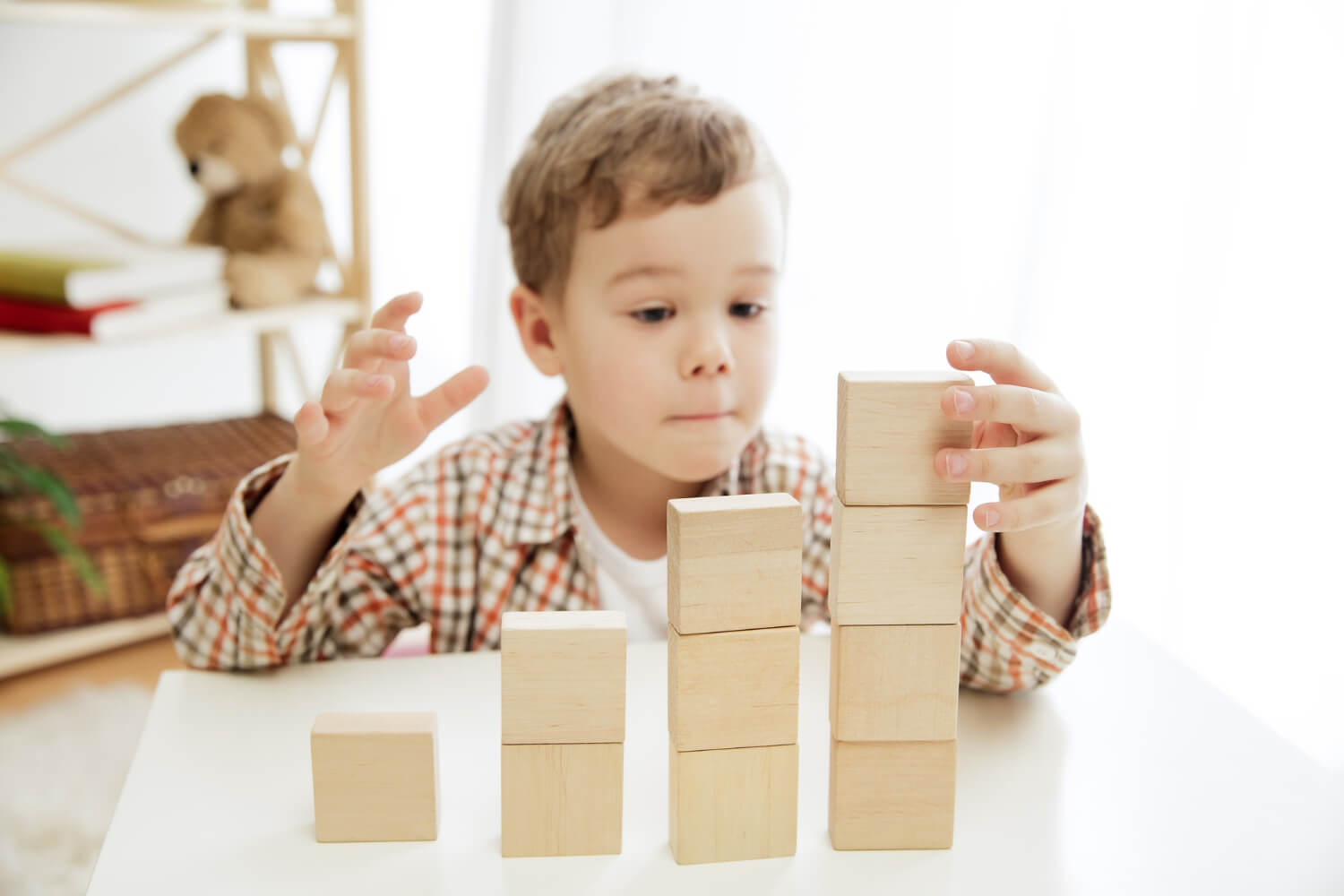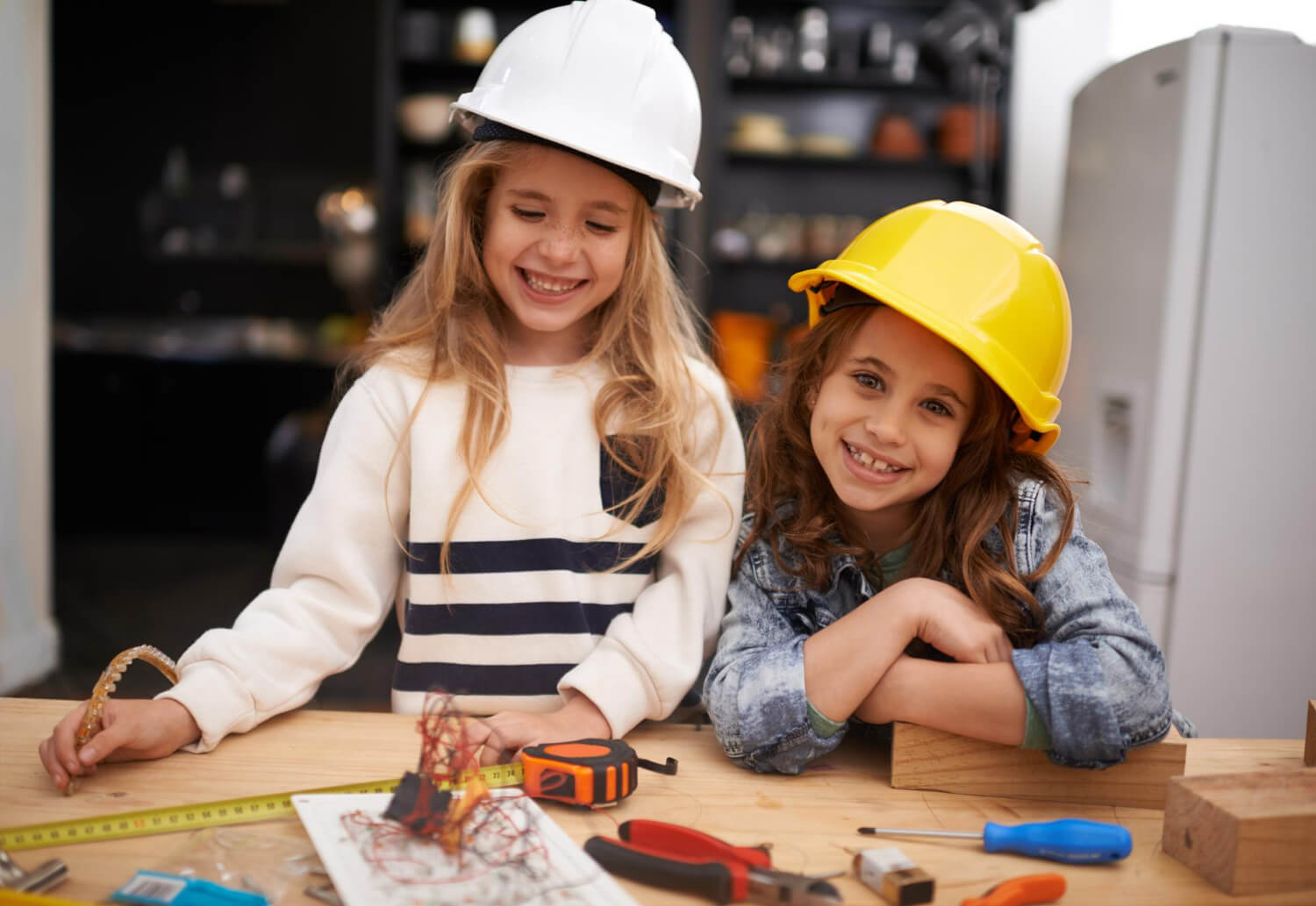Building a nursery school - what is worth knowing?

Running a kindergarten can be a profitable and rewarding venture, but it requires the right premises. The good news is that building a kindergarten does not have to be time-consuming at all. The process of building a modular kindergarten is similar to creating a building with Lego bricks - the equivalent of bricks are ready-made modules. The result is a building that is as durable as a traditional construction method, but at the same time superior in quality and ecological value.
How do I start building a nursery?
As with any other building, before the construction of a kindergarten can begin, the developer has to make a number of decisions and take a number of steps. The investment process involves not only acquiring a building plot and obtaining the necessary permits, but also making certain conceptual assumptions. Many project parameters have to be considered - these include:
- BUDGET. This is the basic assumption of any building investment - the budget determines almost all other elements of a project such as the construction of a kindergarten.
- LOCATION. The choice of location is important for both the success of the project and the body of the building. The conditions on the building plot (its shape, location and neighbourhood) set the framework for the final form of the building.
- THE SIZE OF THE NURSERY SCHOOL. This point is indirectly linked to the previous one - a kindergarten located in a large housing estate will have to accommodate more preschoolers than a facility operating on the outskirts of a small town.
- CONSTRUCTION TECHNOLOGY. Although traditional technology is still popular, modular construction has many advantages. Among other things, modular kindergartens offer low running costs and the possibility of easy future expansion.
- STANDARD AND EQUIPMENT. These are parameters that translate into the time and cost of building a kindergarten. For example, modular technology offers the possibility to build a turnkey facility in a much shorter time than traditional technology.
- ENVIRONMENTAL IMPACT. When preparing for an investment, the requirements regarding its environmental impact must be taken into account. If the construction of a kindergarten is to be co-financed from EU funds, it will also be necessary for the project to comply with the DNSH rule - the choice of modular technology guarantees compliance with these requirements.
 Construction stages of a nursery school
Construction stages of a nursery school
The construction of a kindergarten, regardless of the technology chosen by the developer, is a complex process. In the case of Unihouse modular technology, the following stages of kindergarten construction can be distinguished:
Design work
This stage of the investment includes design and preparation work (and therefore all the necessary paperwork). Each project has its own individual characteristics - the designers adapt the functional layout to the regulations, the specific needs of the investor and the possibilities provided by the plot of land. High aesthetics and functionality are achieved, among other things, through the technologies used - the modular kindergarten is designed in BIM. Modelling using BIM makes it possible to eliminate clashes at the execution stage and to optimise the design.
Factory work
The construction of a kindergarten using timber-framed modules differs from traditional construction technology in many aspects. The main difference, however, is that the modules that make up the building are created in a factory rather than on site. This allows for higher quality and independence from the weather - the latter point being a guarantee for the investor that the project will be completed on time.
During the production process, the modules are fitted with all necessary installations, and finishing work is also carried out - including the installation of fittings, tiles or parquet flooring. The standard of finishing depends on the investor's needs. Once production is complete, the modules for the nursery school are transported to the construction site.
Site work
Even before the modules arrive on site, preparatory work is carried out on the building site, including the preparation of foundations or basements using traditional technology. As this work is carried out in parallel with the module production, the construction process is shortened considerably.
On the building site, only the activities of assembling the modules, the tightening of the finishing layers and the landscaping take place. All the work on the building site takes much less time than in the case of traditional construction. The assembly of the modules, for example, takes only a few days (depending on the size of the building) and most of the connection work takes place inside the building. An additional advantage is that the process is far less disruptive to the neighbourhood.

What else should be kept in mind when building a nursery?
The key to the success of any construction project is to choose a proven contractor. It is no different when planning to build a kindergarten. When choosing a company to build a modular kindergarten, experience is key - both because ofits knowledge of the technology and the complex logistical process of the project. A contractor who efficiently supervises and implements every aspect of the investment is a guarantee not only of completing the construction within the budget and deadline, but also of the investor's satisfaction.
Why opt for a modular kindergarten? The reason is the numerous advantages of modular construction - to name but a few:
- A FAVOURABLE MICROCLIMATE. Thanks to the materials used,the modular nursery provides users with favourable health conditions.
- SHORT CONSTRUCTION TIME. Modular buildings are constructed much faster than brick buildings, for example.
- SAFETY. This applies both to fire safety and e.g. access control systems.
- HIGH STANDARD. Because the modules are manufactured under controlled conditions, the finish is of a high quality.
- LOW ENERGY REQUIREMENTS. This translates into lower operating costs and lower emissions.
- PORTABILITY. Buildings made up of modules can be moved to another location with relative ease.
- ENVIRONMENTALLY FRIENDLY MATERIALS. Wood is a renewable raw material that can be easily recycled.
At Unihouse, we have extensive experience in the construction of modular public buildings - modularvolume construction is our speciality. The fact that we can be trusted is demonstrated by the kindergartens we have completed to date using modular technology.
Information
© 2022 UNIHOUSE SA All rights reserved. | Design Sensorama





