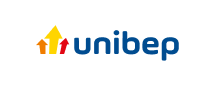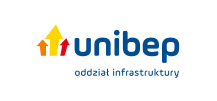TECHNOLOGY
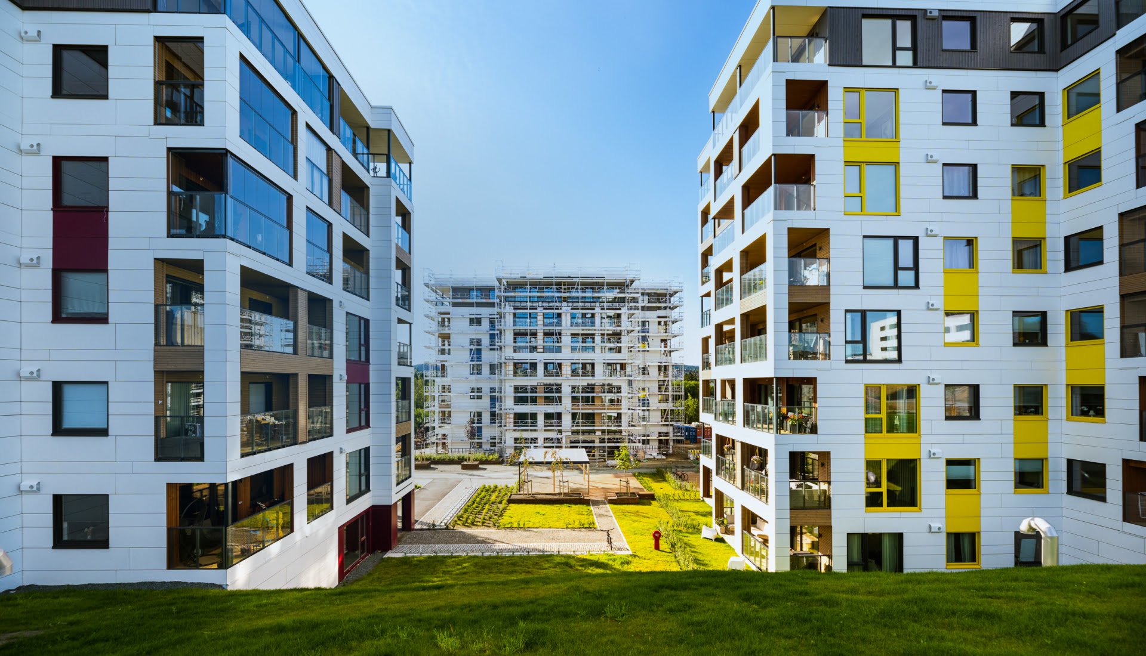
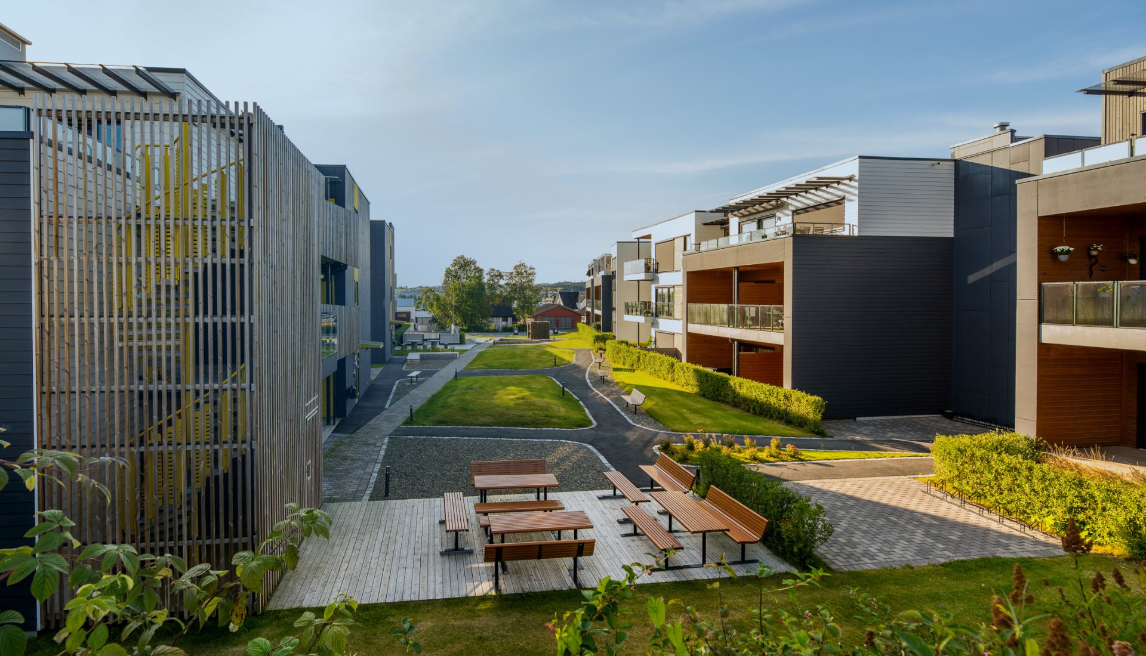
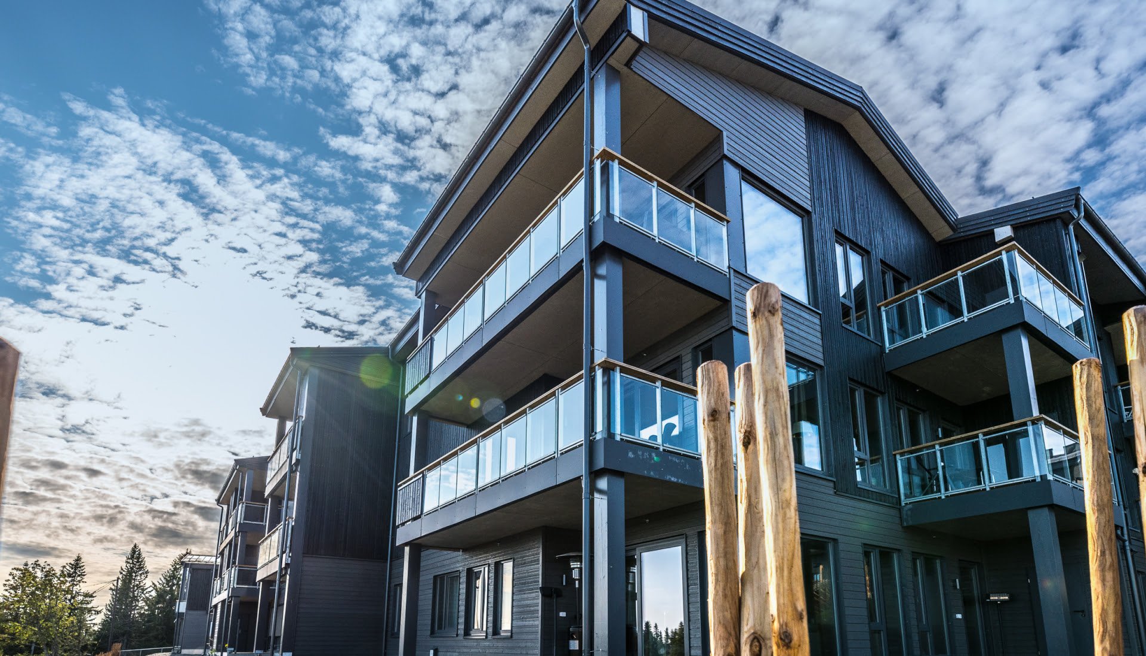
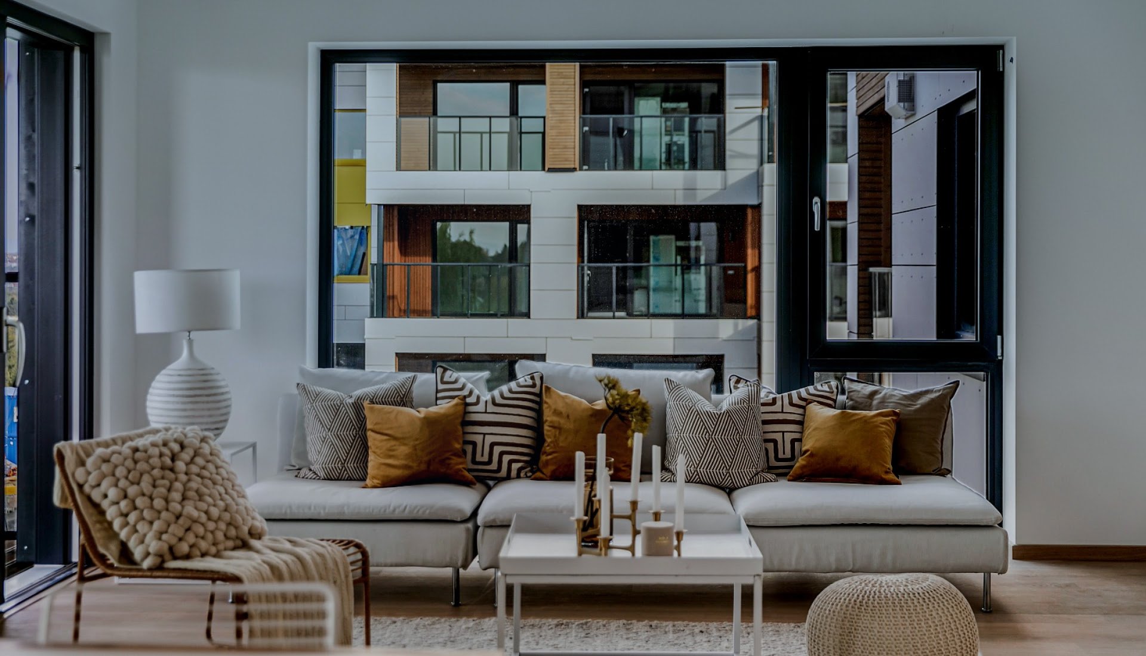
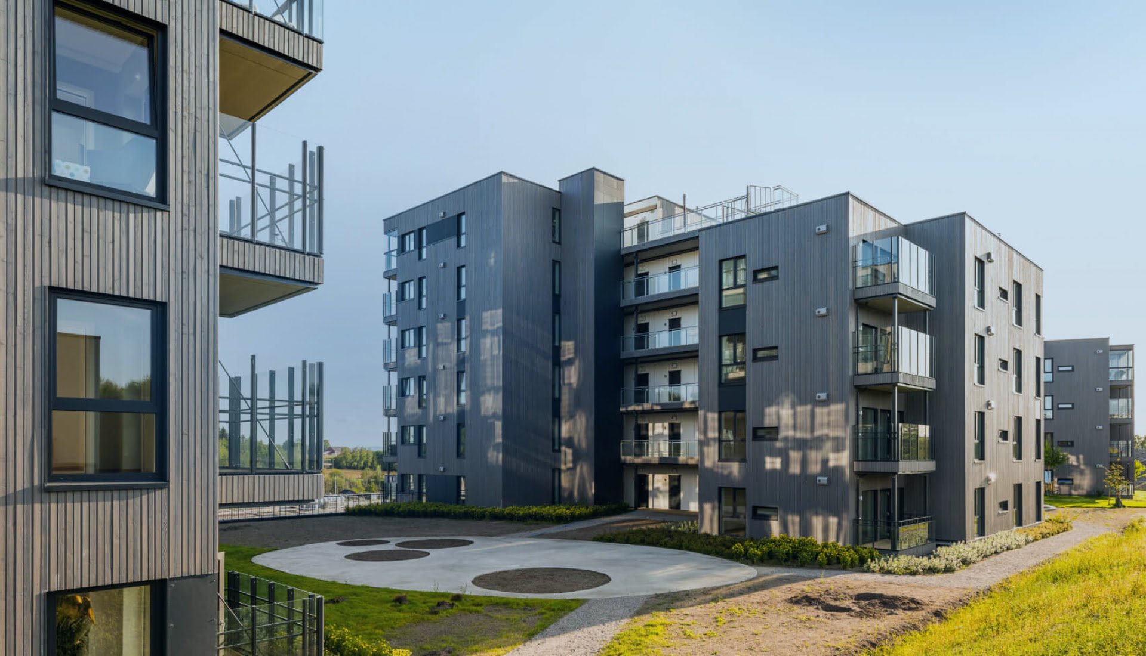
Modular building manufacturer
The costs and increasingly stringent standards imposed on residential and public utility buildings compel the search for new, more ecological, and energy-efficient technologies. Unihouse offers a response to these challenges through modular buildings constructed using wood. As a manufacturer, we handle their design, construction, and furnishing, all utilizing automated and precise production processes.
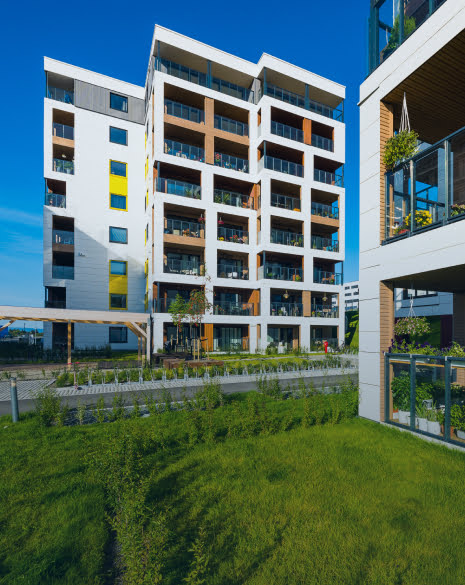
apartments constructed
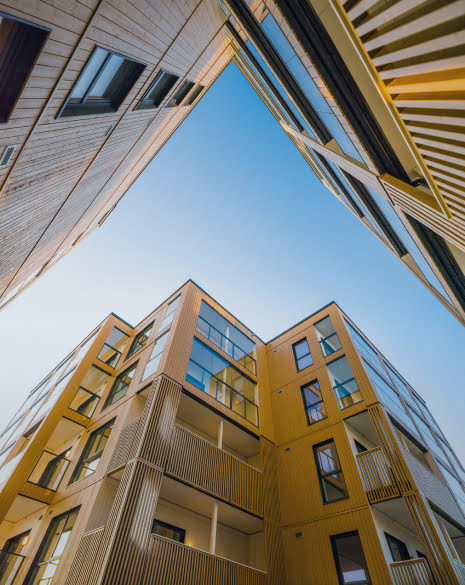
apartments under construction
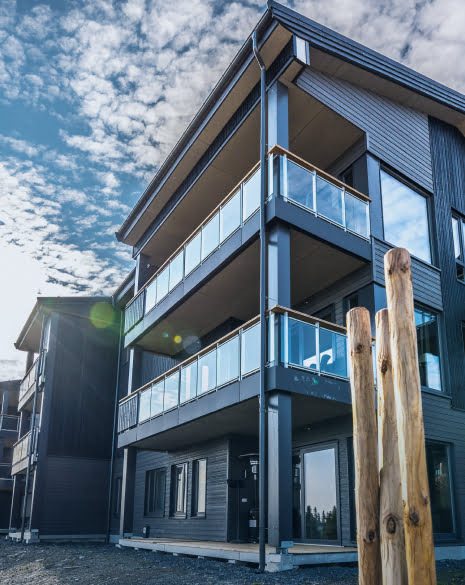
factory’s production capacity
Advantages of the technology
Comprehensiveness from the turnkey project, the possibility to design your own idea, construction and erection of modules on site, delivery of apartments ready to move in.
Short construction period as a result of transferring some technological processes from the construction site to the production hall, e.g. turnkey construction of a hotel in 3-4 months (depending on the design assumptions).
Can be expanded and implemented in any location, simple assembly, disassembly and relocation.
Production under controlled factory conditions regardless of weather conditions and assembly under any weather conditions.
Modern technology, using the advantages of ecologically clean materials such as wood, gypsum, mineral wool.
Certified quality and full fire protection of building elements up to fire resistance level REI 60.
Design
Using the modules produced in Bielsk Podlaski, we can construct not only residential buildings, but also office buildings, hotels, dormitories, kindergartens, schools, outpatient clinics, etc.
A great advantage of module buildings is their short completion time on the construction site, as well as the possibility of “assembling” modules, even during winter, with prior preparation of the foundations.
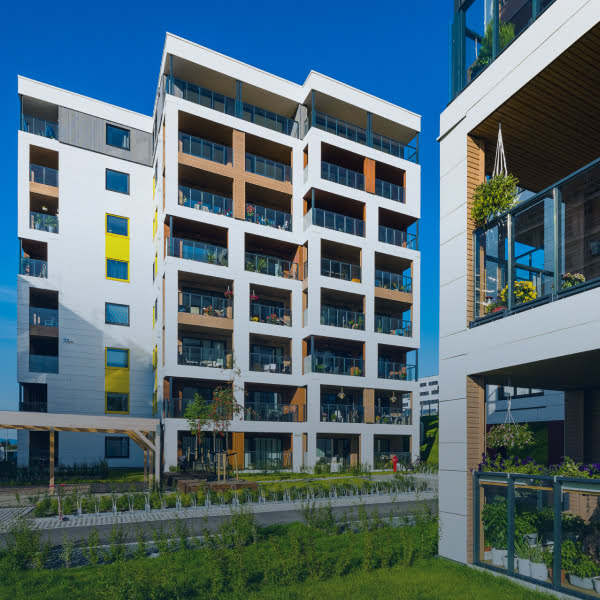
Multi-family houses
Frame technology in a modular system
allows you to build buildings
up to 8 floors.
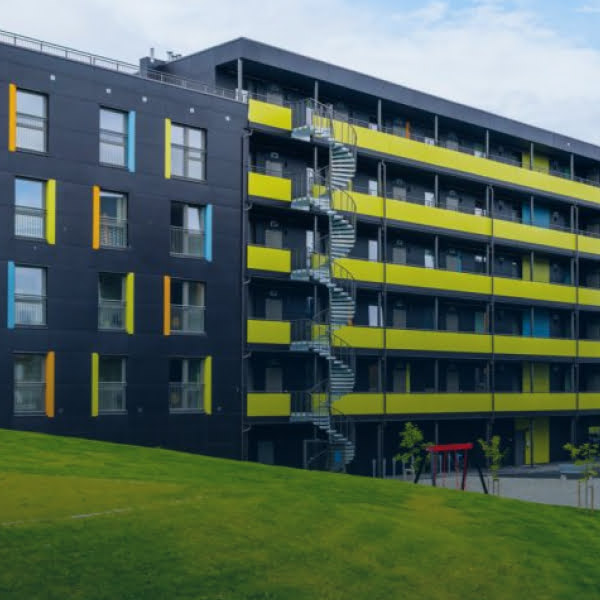
Modular Hotels
Technology offered by Unihouse
allows you to shorten the construction time
by half compared to traditional construction.

Military facilities
Modular buildings for the army
may be built in just a few months and be
transported multiple times to different locations.
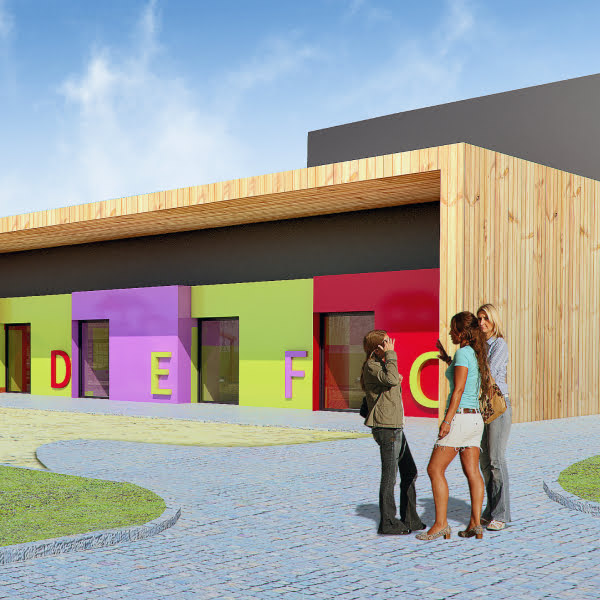
Public Establishments
Unihouse modules it is certified quality and fire safety.
Buildings meet all global standards
regarding acoustic insulation, ecology and tightness.
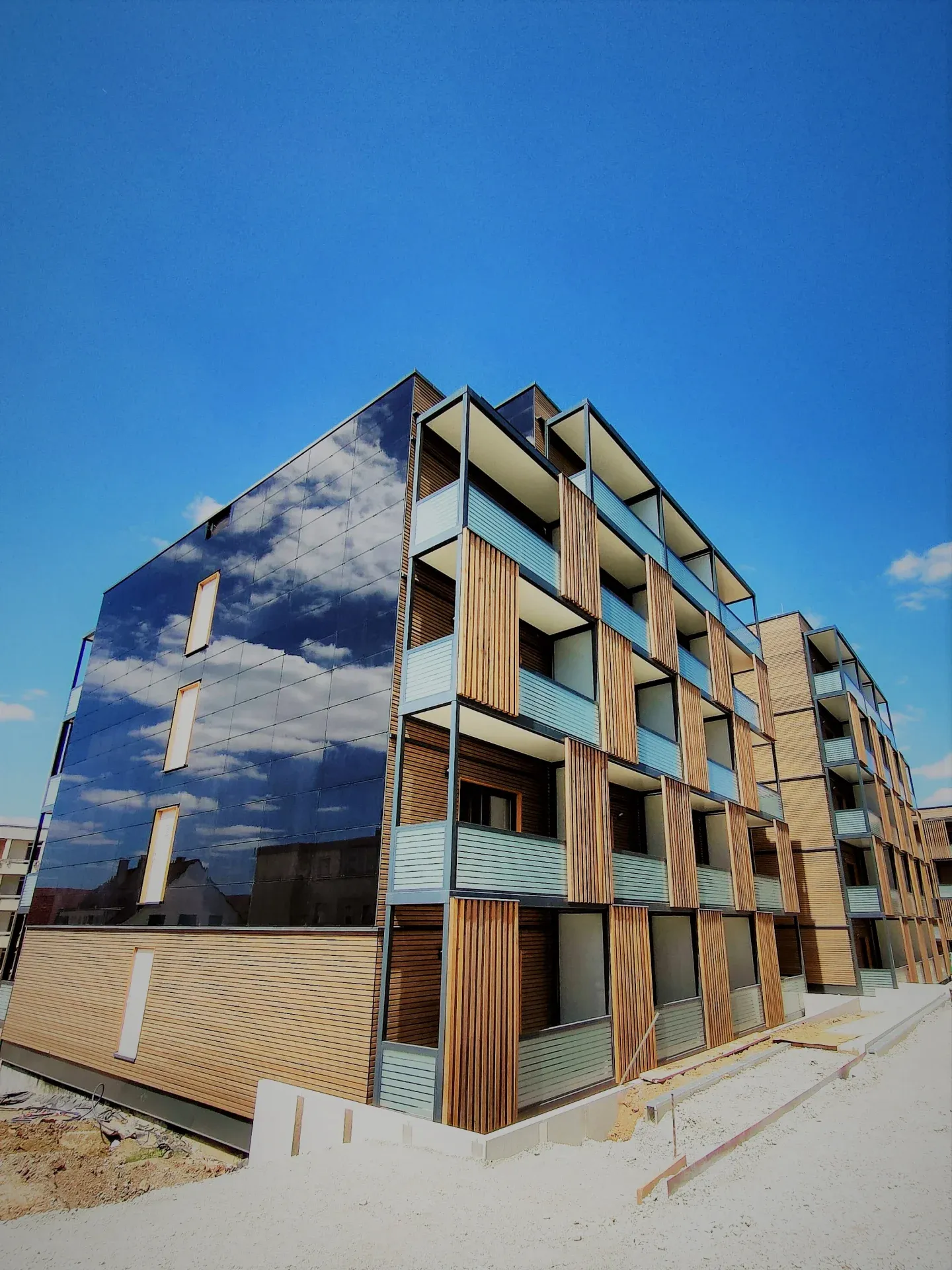
What types of modular buildings will you find in Unihouse's offer?
As a manufacturer of modular buildings, we are capable of realizing various ideas from investors, including those that are less conventional. So far, we have participated in a wide spectrum of investments with different purposes. Some of them include:
- Modular housing estates. – Modular units produced in Unihouse factories create warm, comfortable, and privacy-assured living spaces;
- Modular public utility buildings such as preschools, schools, or care facilities are delivered for use faster than structures constructed using traditional methods, and additionally, there is the possibility of their expansion.
- Modular hotels - a significant advantage of our technology is the ability to use standardized modules to create hotel rooms.
- Care homes - the aging of society is associated with an increasing demand for specialized facilities tailored to the needs of seniors.
Unihouse Our offer extends beyond the mentioned facilities. As a manufacturer of modular buildings, we undertake projects for the military, such as rapidly creating modular military barracks. Additionally, we provide solutions for contemporary refugee crises by offering cost-effective and aesthetically pleasing modular apartments in multi-family buildings.
All structures we build, regardless of their purpose, share certain common characteristics. Firstly, they are buildings that meet modern requirements, both in terms of energy efficiency and aesthetics. Secondly, modular construction does not compromise on functionality compared to traditional construction. Additionally, its choice is justified by an equally long service life.
News
What makes Unihouse special
Unihouse Unihouse is backed by numbers - we've constructed nearly 5000 apartments using modular technology. Successfully, we've taken on projects such as preschools, dormitories, schools, and police stations. Our experience spans Germany, Norway, Sweden, Denmark, and Poland. Our projects in Scandinavian countries testify that modular buildings perform well even where average temperatures are lower than in Poland. As their manufacturer, we know this well – modular construction simply pays off!
Unihouse not only specializes in erecting buildings from modules - what sets us apart is our comprehensive approach to the construction process. We have our own design office responsible for translating the investor's vision into tangible shapes. As manufacturers, we have an automated production park where individual modules are fabricated and equipped. Finally, we handle their assembly and the development of the surrounding area - the last step is handing the keys to the investor. And all of this can be achieved in less than a year.
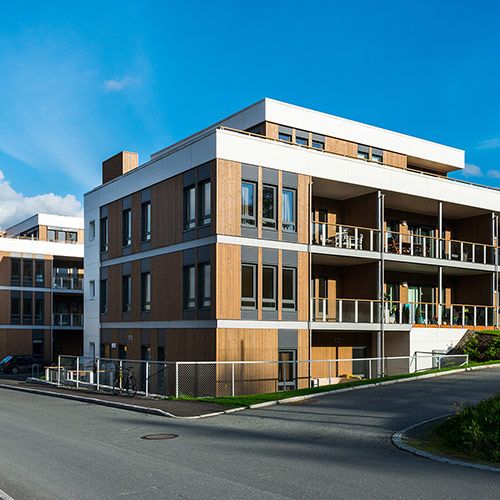
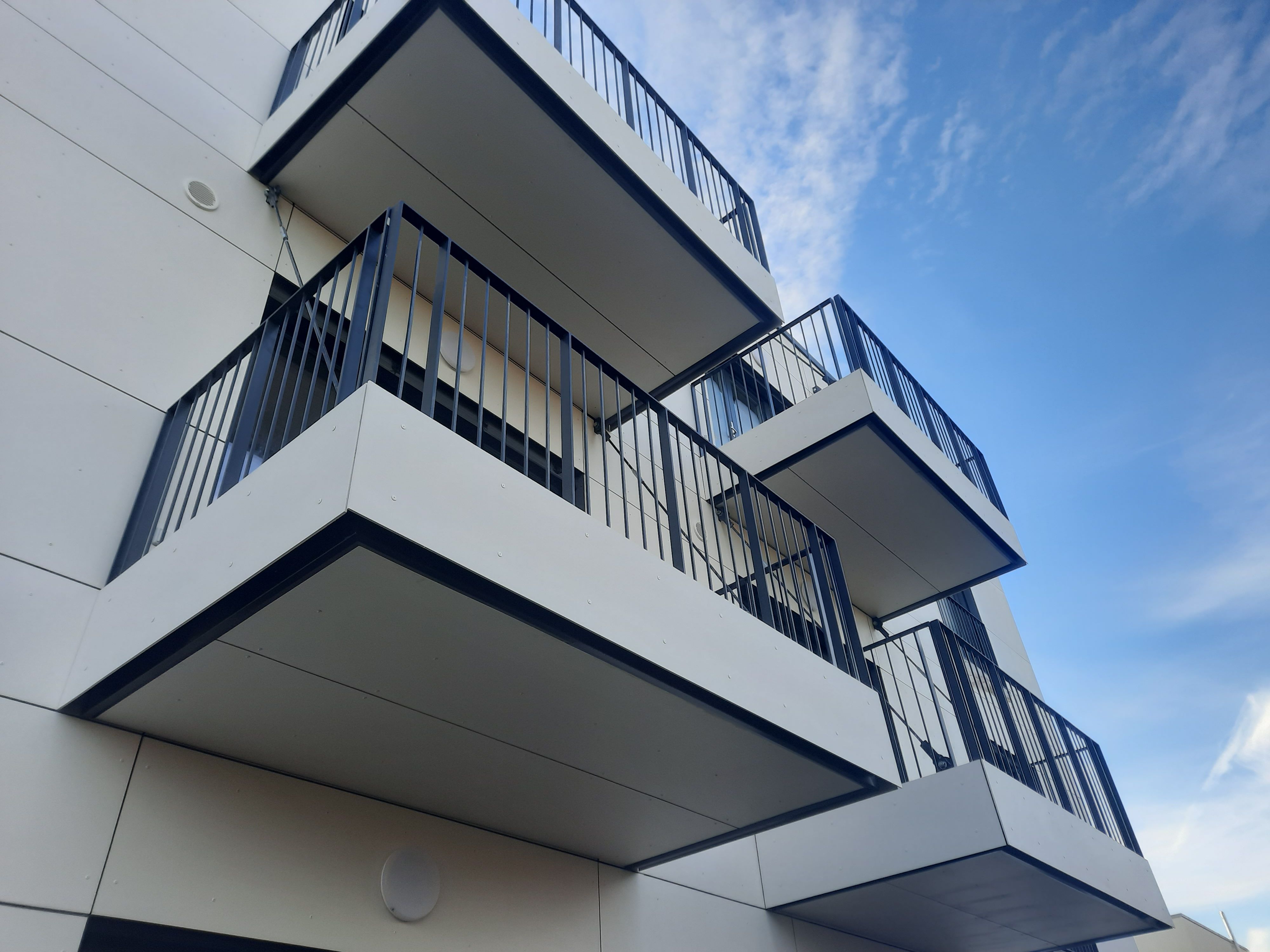
Looking for a modular building manufacturer? There are more reasons to collaborate with Unihouse:
- We have a large production capacity - our 600-person team is capable of meeting even the most demanding projects;
- We offer competitive construction methods - modular construction is cheaper to operate and can be a strong asset in gaining competitive advantage;
- We create innovative solutions - harnessing the potential of scientists, we collaborate with the Białystok University of Technology;
- Our solutions support the implementation of ESG strategies - we use natural building material, such as wood, in module construction.
Projects
Trusted Modular Building Manufacturer - Trust Unihouse!
Interested in our offer? You don't have to take our word for it - we have a rich portfolio showcasing numerous completed projects. You can also visit one of our ongoing developments and witness the speed at which we can build. If you want to learn more about our past projects or commission us to build a modular housing estate, feel free to get in touch - let's get to know each other and establish a partnership.
Unihouse - FAQ
Unihouse's first building - Brundalsgrenda in Trondheim, Norway - was built in November 2009 and handed over in May 2010.
We give a guarantee for the period required by the regulations of the country in which the project is carried out. The guarantee is 50 years for the load-bearing structure, and 2 to 5 years for finishing and installation work. For equipment installed in Unihouse buildings, the guarantee is in line with that provided by the manufacturer of the product in question (lift, kitchen appliances, etc.). Unihouse provides warranty and post-warranty service for its buildings. After the first year of use, we also recommend an annual inspection of the entire building, where our staff check that everything is functioning properly.
Unihouse technology makes it possible to build single-family houses, terraced houses, but the company's strategy does not include cooperation with individual customers, so Unihouse does not have a catalogue of single-family houses in its offer. Unihouse does not manufacture single family houses, but it is possible to cooperate with local authorities, developers who want to order a larger number of houses. Unihouse is able to offer entire estates of modular houses, with a minimum order of 10 units on the Polish market and 30 units on the foreign market.
We offer a full range of modular building work, from design, module manufacture and assembly to final turnkey finishing work. We provide a comprehensive service and a finished product tailored to our clients' individual needs, taking care of every stage of the process. We guarantee the high quality and efficiency of our projects. Unihouse can be a general contractor (on the Polish market) or a supplier of complete modular buildings (usually foreign markets).
Unihouse has certifications that can be divided into three groups: technical, quality, union. All Unihouse certificates are available at the link: Unihouse certificates and approvals.
As part of the Unibep group, Unihouse can act as a general contractor, both in Poland and abroad.
Unihouse modules are made with a timber frame load-bearing structure. This means that a timber frame is responsible for the structure, with thermal insulation (e.g. mineral wool) in between, and various types of board sheathing on both sides. Unihouse uses materials that are wood-based or made of wood, such as solid wood, glulam KVH, BSH, CLT, LVL or I-Joist beams. It is thanks to modern materials with enhanced technical parameters that Unihouse has built 8-storey buildings, which would not have been possible using only ordinary wood. However, for the finishing, Unihouse also uses other certified building materials available on the market.
Yes, Unihouse offers a comprehensive service that includes the design, manufacture and supply of modules. We are able to customise modules to suit the client's individual needs, both in terms of size and fittings. Unihouse can also take care of the installation of the modules on site, delivering ready-to-use flats.
Unihouse staff will help you organise everything and be a support throughout the construction process. Where do you start and how do you prepare to start modular construction?
- Define your needs and requirements. Determine what your expectations are in terms of the function and appearance of the building, its size and location.
- Consultation. Contact us to discuss the details of the project, the technological possibilities and to get an initial quote
- Preparation of documentation. Gather the necessary documents, such as the site plan, development conditions, as well as any other permits and approvals required by law.
- Design. Work with Unihouse's design team to create a design that suits your needs and meets all building standards.
- Adapt the design to modular technology. Ensure that the design is adapted to modular production, which may require some modifications to traditional building methods.
- Signing the contract. Once the design has been finalised and the quote has been accepted, sign the contract with Unihouse for the development.
- Site preparation. Prepare the construction site, including foundations and any necessary installations, according to Unihouse's technical requirements.
- Production and installation. Once the site has been prepared, Unihouse will start the production of the modules at the factory and then transport and assemble them on site.
The Unihouse factory has a production capacity of around 2,000 modules per year. It is one of the largest companies in the modular construction sector in Europe.
Unihouse modular buildings can stand for many years. Their lifespan is comparable to traditional technology buildings. The ETA certificate issued for Unihouse includes a period of 50 years, but this is a value from the regulations. Traditional buildings also have the same period. Unihouse gives a guarantee for the construction of its buildings for 50 years. However, it is worth remembering that the useful life, regardless of the type of construction, also depends on regular maintenance and care of the building.
The price of a modular building module can vary depending on a number of factors such as the size, configuration, finish and location of the project. In addition, costs can also be shaped by the individual needs of the client and the materials used. You are welcome to request an individual valuation of your investment.
The client should provide accurate project requirements, which include, but are not limited to, the size and purpose of the building, technical specifications and preferences for finishes and equipment. It is also important that the client provides information about the location and ground conditions that may affect the design and installation of the modules. With this information, Unihouse can assess whether the project is feasible with modular technology and propose appropriate solutions.
Unihouse has its own design office. We are able to provide a full design service. This is how we operate on the Polish market, where - depending on your needs - we even take care of the building permit. We can design a building from scratch in modular technology or adapt/change a design made in traditional technology into a modular one.
Architectural concepts are created with functionality and aesthetics in mind, as well as cost optimisation and reduced lead times. Unihouse offers a comprehensive service from turnkey design, which means you can design your own idea and realise the building according to your individual needs. We take an individual approach to each project, taking into account all the needs of future users, which allows us to create unique and tailor-made solutions
The design process at Unihouse is modern and integrated, using BIM (Building Information Modelling) technology to create detailed digital models of buildings.
- Poland includes Gdańsk, Warsaw, Ciechanów, Bielsk Podlaski, Kamienna Góra, Ogrodzieniec, Piszczac, Świdwin.
- Germany includes Kunzelsau, Kriftel , Kalbach, Stuttgard , Kernen, Potsdam.
- Norway includes Oslo, Trondheim, Stavanger, Jessheim, Alesund, Drammen, Stojrdal, Tromso.
- Sweden includes Tumba, Gothenburg.
- Denmark includes the realisation of the Holeby hotel for the Best Wetern chain.
- Czech Republic.
More Unihouse realisations are available at the link: Unihouse realisations
Information
© 2022 UNIHOUSE SA All rights reserved. | Design Sensorama
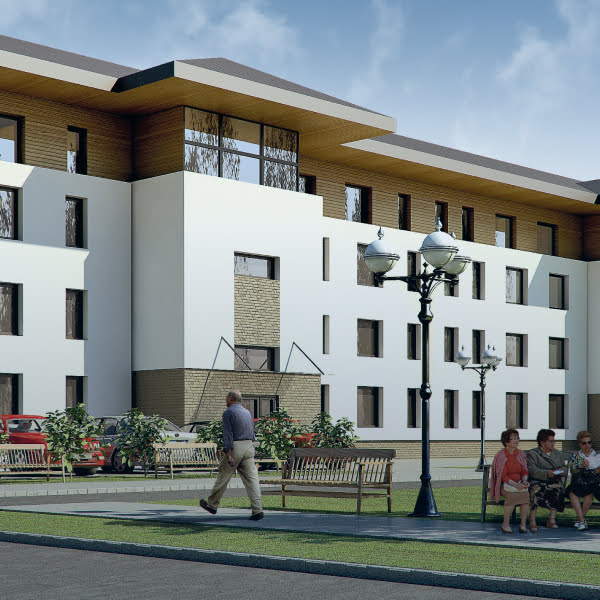
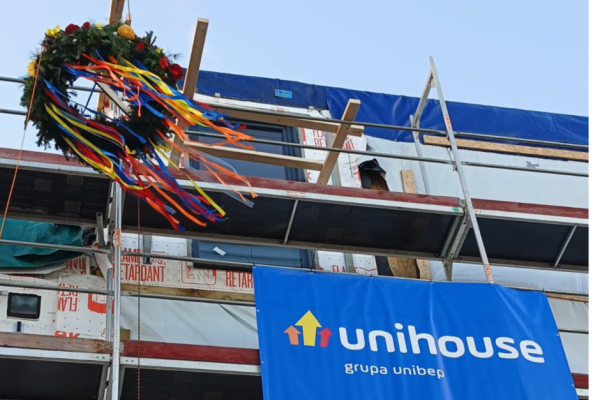
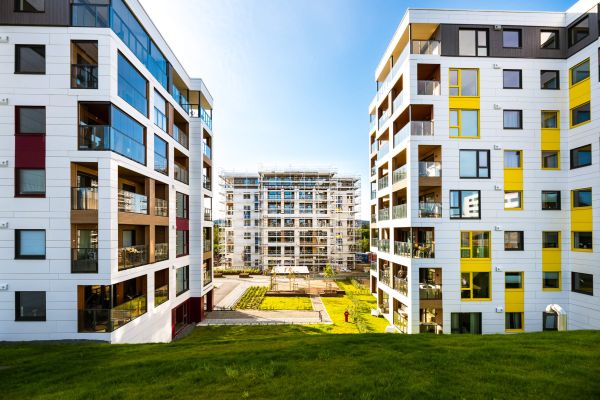
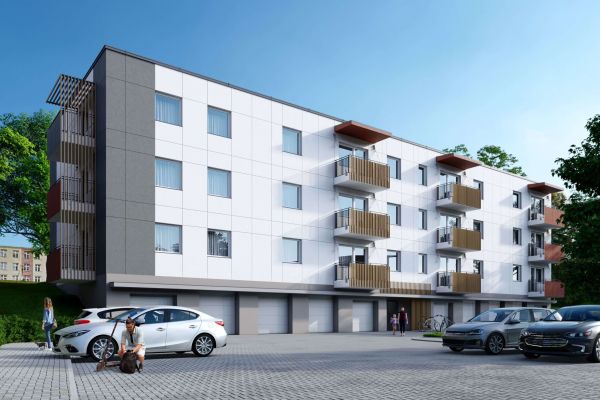
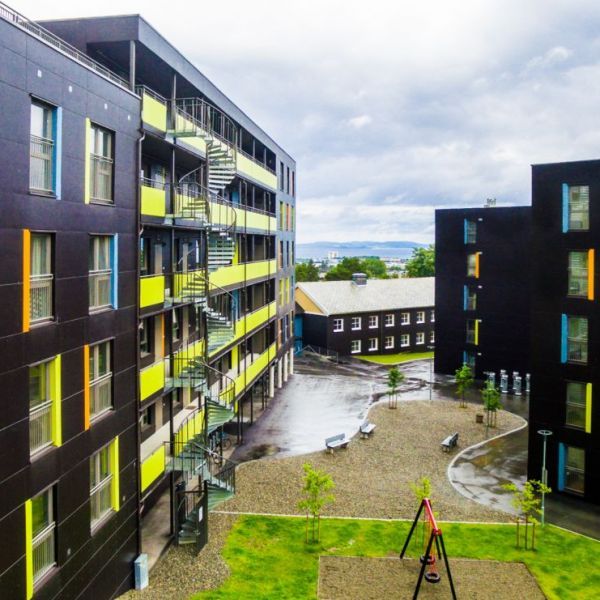
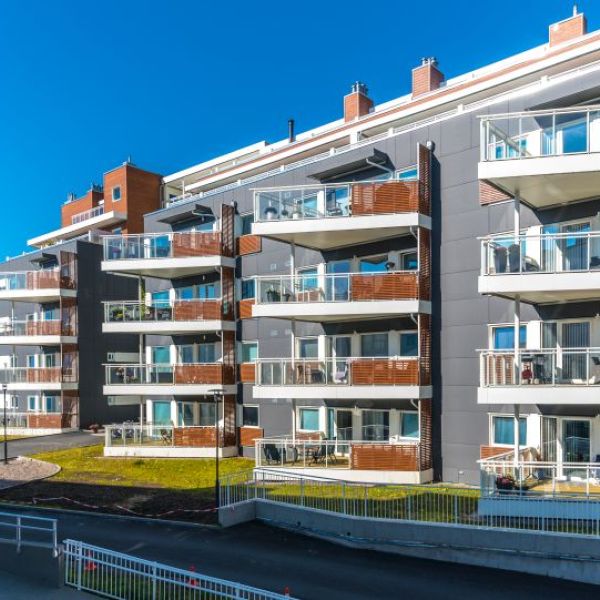
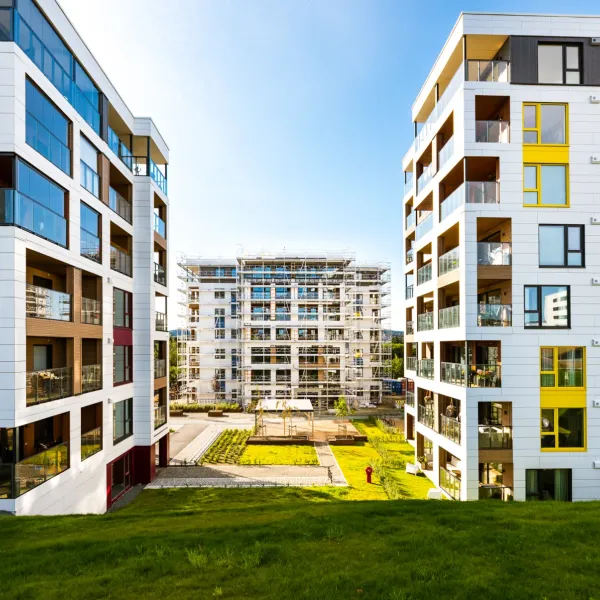
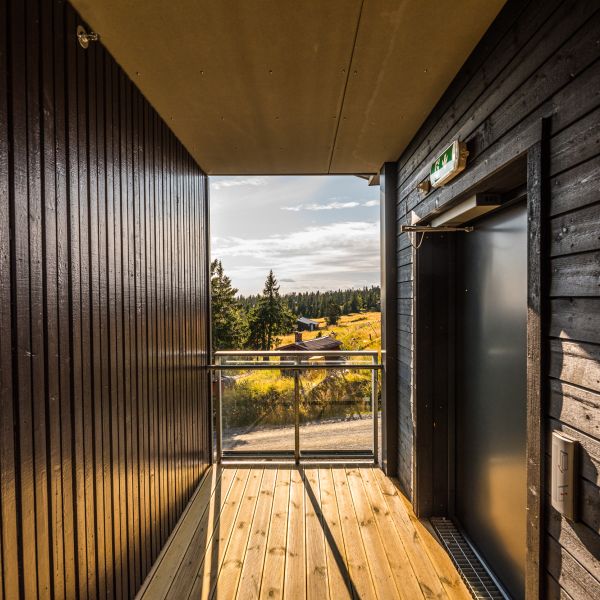

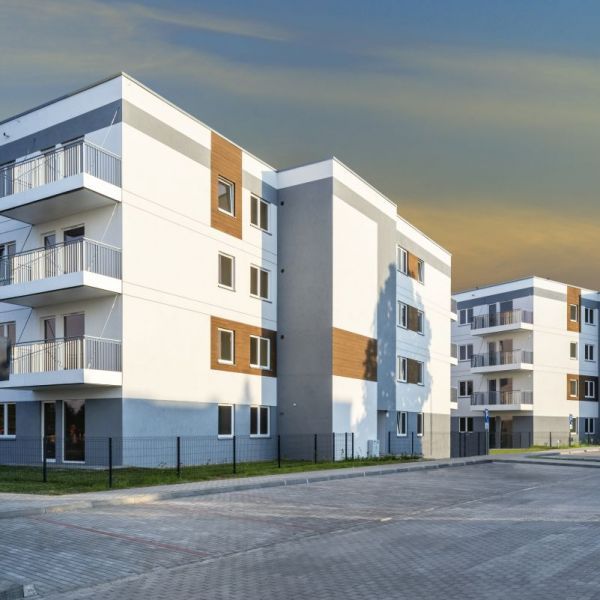
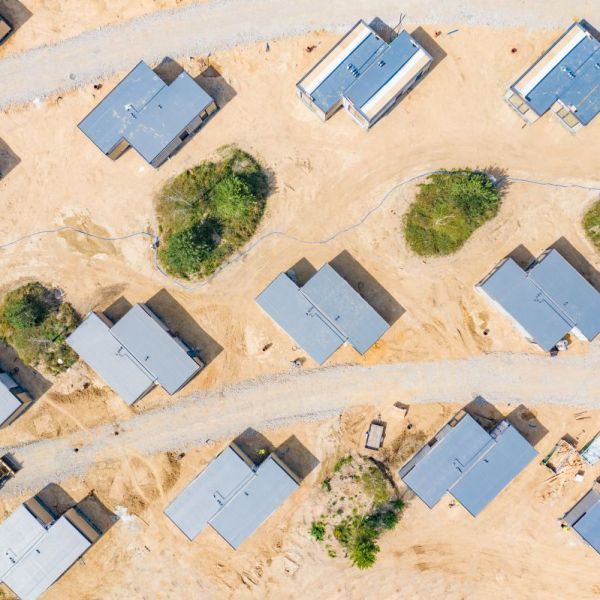
-9f8be29c.jpeg)

